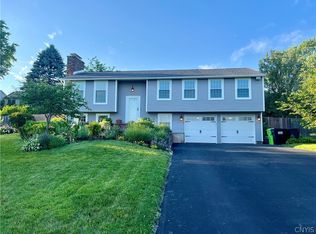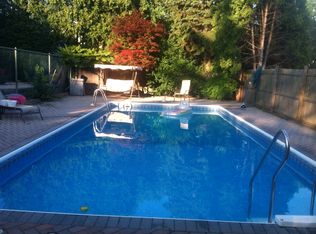MOVE RIGHT IN! The huge yard & FABULOUS floorplan (with a divine master suite on its own level !) will astound you! The elegance of this 4 bdrm/2.5 ba 2230+ sq. ft center-hall tri-level colonial is undeniable. NEW roof, NEW quartz countertops w/ NEW walnut soft-close cabinetry & subway tile in a big, eat-in kitchen plus NEW windows, NEW driveway, Central Air added to multi-zone heat, tasteful floors thruout & renovated master bdrm bath off the master dressing rm with 3 closets! 1st-flr laundry leads to a superb tiered paver patio for entertaining in the RARE sprawling yard w/ full 8' & 6' privacy fence. Relax in the serene family rm w/gas fireplace & enjoy a living rm/office/playrm off the open foyer. *CLEAN 2017 HOME INSPECTION REPORT AVAILABLE.* Taxes shown do not reflect exemptions*
This property is off market, which means it's not currently listed for sale or rent on Zillow. This may be different from what's available on other websites or public sources.

