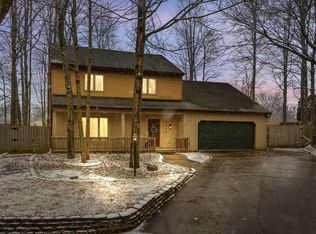Gorgeous 4 Bedroom, 2 ½ Bath Home, On A Cul-De-Sac, In Riverbend Woods! This Home Has Been Impeccably Maintained & Ready For It's New Owner! Recent Updates Include: New Roof, New Patio, New Flooring In Kitchen & All New Appliances All In 2018, Both Upstairs Baths Remolded, New Front Door, New Garage Service Door All In 2019. New Windows in 2012. Foyer Leads To Living Room With Crown Molding & New Flooring. Formal Dining Room With Chair Rail & New Flooring. Kitchen With Custom Cabinets, Good Storage & All Appliances Remain. Sunken Family Room With Brick Wood Burning Fireplace, Built In Shelving & More New Flooring. Upstairs Master Suite With Walk In Closet & Private Bath. 2nd & 3rd Bedrooms Are Of Good Size, 4th Bedroom Is Huge & Could Be A Great "Cave" Or Playroom. Full Finished Basement With Large Rec Room & Private Den. Back Yard Is Entertainers Paradise With New Stamped Concrete Patio Area & Stone Walls. 10 Acres Of Association Shared Land Along The River. Annual Christmas & Summer Neighborhood Parties. Average Utilities: City Utilities $115/Mo, AEP $165/Mo, NIPSCO $40/Mo. This One Is A Beauty - Come Check It Out Today!!
This property is off market, which means it's not currently listed for sale or rent on Zillow. This may be different from what's available on other websites or public sources.

