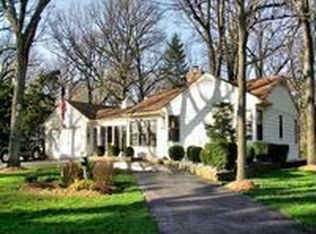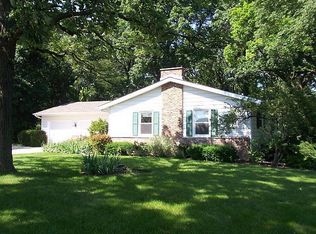Closed
$300,500
7302 Hillside Rd, Crystal Lake, IL 60012
2beds
1,286sqft
Single Family Residence
Built in 1952
0.64 Acres Lot
$341,300 Zestimate®
$234/sqft
$2,284 Estimated rent
Home value
$341,300
$324,000 - $358,000
$2,284/mo
Zestimate® history
Loading...
Owner options
Explore your selling options
What's special
Your private oasis is waiting with this 2 bed, 2 bath ranch home! Huge 2/3 acre lot with circular driveway! Gorgeous bright sunroom to relax in and enjoy the views! Open flow between living, dining and kitchen areas! Beautiful wood flooring through living and dining areas! Updated main level bath. New carpet in bedrooms! Enormous finished family room in basement with full bath! Finished office/craft room in basement. Huge paver patio and separate fire pit area to enjoy your private backyard oasis! Close to parks, Metra and all that wonderful Crystal Lake has to offer!
Zillow last checked: 8 hours ago
Listing updated: July 18, 2023 at 11:03am
Listing courtesy of:
Jeffrey Goodmanson 815-540-3206,
Berkshire Hathaway HomeServices Starck Real Estate
Bought with:
Crystal Lessner
Keller Williams Success Realty
Source: MRED as distributed by MLS GRID,MLS#: 11807282
Facts & features
Interior
Bedrooms & bathrooms
- Bedrooms: 2
- Bathrooms: 2
- Full bathrooms: 2
Primary bedroom
- Features: Flooring (Carpet), Window Treatments (Blinds)
- Level: Main
- Area: 156 Square Feet
- Dimensions: 12X13
Bedroom 2
- Features: Flooring (Carpet), Window Treatments (Blinds)
- Level: Main
- Area: 108 Square Feet
- Dimensions: 9X12
Dining room
- Features: Flooring (Hardwood), Window Treatments (Blinds)
- Level: Main
- Area: 108 Square Feet
- Dimensions: 9X12
Family room
- Features: Flooring (Carpet)
- Level: Basement
- Area: 288 Square Feet
- Dimensions: 12X24
Kitchen
- Features: Flooring (Parquet), Window Treatments (Blinds)
- Level: Main
- Area: 108 Square Feet
- Dimensions: 9X12
Laundry
- Level: Basement
- Area: 216 Square Feet
- Dimensions: 12X18
Living room
- Features: Flooring (Hardwood), Window Treatments (Blinds)
- Level: Main
- Area: 273 Square Feet
- Dimensions: 13X21
Office
- Features: Flooring (Carpet)
- Level: Basement
- Area: 120 Square Feet
- Dimensions: 12X10
Sun room
- Features: Flooring (Terracotta)
- Level: Main
- Area: 195 Square Feet
- Dimensions: 13X15
Heating
- Natural Gas
Cooling
- Central Air
Appliances
- Included: Range, Dishwasher, Refrigerator, Washer, Dryer, Disposal
Features
- 1st Floor Bedroom, 1st Floor Full Bath
- Flooring: Hardwood
- Basement: Finished,Full
- Attic: Unfinished
- Number of fireplaces: 1
- Fireplace features: Attached Fireplace Doors/Screen, Gas Log, Living Room
Interior area
- Total structure area: 2,362
- Total interior livable area: 1,286 sqft
Property
Parking
- Total spaces: 2
- Parking features: Asphalt, Circular Driveway, Garage Door Opener, On Site, Garage Owned, Attached, Garage
- Attached garage spaces: 2
- Has uncovered spaces: Yes
Accessibility
- Accessibility features: No Disability Access
Features
- Stories: 1
- Patio & porch: Patio
- Exterior features: Fire Pit
Lot
- Size: 0.64 Acres
- Dimensions: 140X200
Details
- Additional structures: Shed(s)
- Parcel number: 1430228021
- Special conditions: None
- Other equipment: Water-Softener Owned, Ceiling Fan(s)
Construction
Type & style
- Home type: SingleFamily
- Architectural style: Ranch
- Property subtype: Single Family Residence
Materials
- Vinyl Siding
- Roof: Asphalt
Condition
- New construction: No
- Year built: 1952
Utilities & green energy
- Sewer: Septic Tank
- Water: Well
Community & neighborhood
Location
- Region: Crystal Lake
- Subdivision: Country Woods
Other
Other facts
- Listing terms: Conventional
- Ownership: Fee Simple
Price history
| Date | Event | Price |
|---|---|---|
| 7/18/2023 | Sold | $300,500+5.4%$234/sqft |
Source: | ||
| 6/16/2023 | Contingent | $285,000$222/sqft |
Source: | ||
| 6/13/2023 | Listed for sale | $285,000+35.7%$222/sqft |
Source: | ||
| 7/30/2010 | Sold | $210,000+73.6%$163/sqft |
Source: Public Record Report a problem | ||
| 3/1/1994 | Sold | $121,000$94/sqft |
Source: Public Record Report a problem | ||
Public tax history
| Year | Property taxes | Tax assessment |
|---|---|---|
| 2024 | $6,757 +15.6% | $94,992 +11.5% |
| 2023 | $5,847 +4.9% | $85,187 +13% |
| 2022 | $5,576 +6% | $75,411 +6.7% |
Find assessor info on the county website
Neighborhood: 60012
Nearby schools
GreatSchools rating
- 8/10North Elementary SchoolGrades: K-5Distance: 1.4 mi
- 8/10Hannah Beardsley Middle SchoolGrades: 6-8Distance: 2.6 mi
- 9/10Prairie Ridge High SchoolGrades: 9-12Distance: 1.3 mi
Schools provided by the listing agent
- Elementary: North Elementary School
- Middle: Hannah Beardsley Middle School
- High: Prairie Ridge High School
- District: 47
Source: MRED as distributed by MLS GRID. This data may not be complete. We recommend contacting the local school district to confirm school assignments for this home.
Get a cash offer in 3 minutes
Find out how much your home could sell for in as little as 3 minutes with a no-obligation cash offer.
Estimated market value$341,300
Get a cash offer in 3 minutes
Find out how much your home could sell for in as little as 3 minutes with a no-obligation cash offer.
Estimated market value
$341,300

