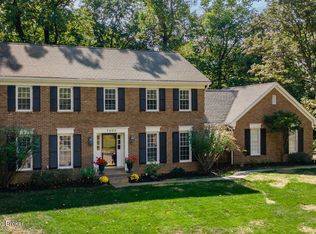JUST REDUCED! Come check out the brand new kitchen updates including stainless steel appliances and beautiful butcher block countertops! This home is a nature lovers retreat located in the heart of Prospect! Gorgeous Tudor-style home on over 1 acre is a true beauty! Step inside to be greeted by an open foyer with a beautiful curved staircase and a great flow that is perfect for entertaining! The living room overlooks the front yard with large windows and hardwood parquet floors on one side of the foyer, with a spacious dining room perfect for large meals on the other. The kitchen features plenty of space for cooking with a built-in island cooktop, white cabinetry and loads of eat-in space. The cozy family room is the perfect spot for relaxing with its built-in bookshelves, wainscoting, stone fireplace, and sliding glass doors which lead out to the deck. A first floor laundry/mudroom is conveniently located off of the huge 3 car garage (wired for 240 volt car charger). Head upstairs to find the master bedroom retreat which is very large and features a built-in window seat and plenty of space for all of your furniture, along with his and her walk-in closets. The master bathroom has been recently renovated to include heated marble tile floors, his and her separate vanities, large walk-in travertine tile shower with dual shower heads, a two person whirlpool soaking tub with heated jets overlooking the backyard and an additional closet space. There are three additional large bedrooms upstairs with fresh paint and new carpet, along with a full bathroom. The basement is a real treat with newer tile flooring, carpet and fresh paint and houses an additional bedroom and full bathroom, family room with wood burning fireplace, a newly added theater room, and a great storage room. This home is nestled on a peaceful and private wooded lot in Fox Harbor Estates with loads of outdoor living space including a new lighted Trex deck, creek stone patio with relaxing water fountain and pond with a cascading waterfall. This custom-built home has been freshly painted in 2019 and is located on a dead end street surrounded by the Prospect Parks and all of the beauty that nature has to offer!
This property is off market, which means it's not currently listed for sale or rent on Zillow. This may be different from what's available on other websites or public sources.
