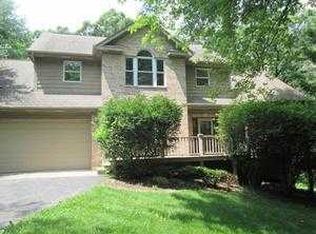Closed
$364,000
7302 Coventry Dr S, Spring Grove, IL 60081
4beds
2,366sqft
Single Family Residence
Built in 1981
0.62 Acres Lot
$417,900 Zestimate®
$154/sqft
$3,326 Estimated rent
Home value
$417,900
$397,000 - $439,000
$3,326/mo
Zestimate® history
Loading...
Owner options
Explore your selling options
What's special
There's just so much to love about this traditional two story home... Stunning French doors introduce the foyer and living room with soaring ceilings. Hardwood floors lead into the dining room accented with a custom built-in hutch that leads into the kitchen equipped with stainless steel appliances, sleek granite counters with tile backsplash, and striking Lyptus hardwood cabinetry. The family room opens to the kitchen and leads out to one of two decks offering beautiful wooded views and towering oak trees. Upstairs is home to a spacious loft area, full guest bath with convenient laundry chute, and four bedrooms including the main suite with walk-in closet and full bath. The walkout level completes this offering and is partially finished with a sauna, hot tub and workshop. Welcome Home.
Zillow last checked: 8 hours ago
Listing updated: October 05, 2023 at 01:02am
Listing courtesy of:
Terri Mlyniec 815-347-9212,
Baird & Warner
Bought with:
Socorro Sanchez
Monarch Home Real Estate Associates
Source: MRED as distributed by MLS GRID,MLS#: 11839292
Facts & features
Interior
Bedrooms & bathrooms
- Bedrooms: 4
- Bathrooms: 3
- Full bathrooms: 2
- 1/2 bathrooms: 1
Primary bedroom
- Features: Flooring (Carpet), Bathroom (Full, Shower Only)
- Level: Second
- Area: 224 Square Feet
- Dimensions: 16X14
Bedroom 2
- Features: Flooring (Carpet)
- Level: Second
- Area: 150 Square Feet
- Dimensions: 15X10
Bedroom 3
- Features: Flooring (Carpet)
- Level: Second
- Area: 120 Square Feet
- Dimensions: 12X10
Bedroom 4
- Features: Flooring (Carpet)
- Level: Second
- Area: 132 Square Feet
- Dimensions: 12X11
Dining room
- Features: Flooring (Hardwood)
- Level: Main
- Area: 150 Square Feet
- Dimensions: 10X15
Family room
- Features: Flooring (Hardwood)
- Level: Main
- Area: 234 Square Feet
- Dimensions: 13X18
Foyer
- Features: Flooring (Ceramic Tile)
- Level: Main
- Area: 84 Square Feet
- Dimensions: 6X14
Kitchen
- Features: Kitchen (Eating Area-Table Space, Custom Cabinetry, Granite Counters, Updated Kitchen), Flooring (Vinyl)
- Level: Main
- Area: 221 Square Feet
- Dimensions: 13X17
Living room
- Features: Flooring (Carpet)
- Level: Main
- Area: 221 Square Feet
- Dimensions: 13X17
Loft
- Features: Flooring (Carpet)
- Level: Second
- Area: 150 Square Feet
- Dimensions: 10X15
Recreation room
- Features: Flooring (Vinyl)
- Level: Basement
- Area: 414 Square Feet
- Dimensions: 23X18
Storage
- Features: Flooring (Other)
- Level: Basement
- Area: 44 Square Feet
- Dimensions: 4X11
Walk in closet
- Features: Flooring (Carpet)
- Level: Second
- Area: 35 Square Feet
- Dimensions: 7X5
Other
- Features: Flooring (Other)
- Level: Basement
- Area: 40 Square Feet
- Dimensions: 5X8
Heating
- Steam, Baseboard
Appliances
- Included: Range, Microwave, Dishwasher, Refrigerator, Washer, Dryer, Stainless Steel Appliance(s), Gas Water Heater
- Laundry: Main Level, Gas Dryer Hookup, Laundry Chute, Laundry Closet, Sink
Features
- Cathedral Ceiling(s), Sauna, Built-in Features, Walk-In Closet(s)
- Flooring: Hardwood
- Windows: Screens, Skylight(s)
- Basement: Partially Finished,Crawl Space,Exterior Entry,Partial,Walk-Out Access
Interior area
- Total structure area: 3,857
- Total interior livable area: 2,366 sqft
- Finished area below ground: 502
Property
Parking
- Total spaces: 8
- Parking features: Asphalt, Garage Door Opener, On Site, Garage Owned, Attached, Side Apron, Driveway, Owned, Garage
- Attached garage spaces: 2
- Has uncovered spaces: Yes
Accessibility
- Accessibility features: No Disability Access
Features
- Stories: 2
- Patio & porch: Deck
- Has spa: Yes
- Spa features: Indoor Hot Tub
Lot
- Size: 0.62 Acres
- Dimensions: 200X135.07X200.25X135.95
- Features: Landscaped, Wooded, Mature Trees
Details
- Parcel number: 0426329007
- Special conditions: None
- Other equipment: Water-Softener Owned, TV-Cable, TV-Dish, Ceiling Fan(s)
Construction
Type & style
- Home type: SingleFamily
- Architectural style: Traditional
- Property subtype: Single Family Residence
Materials
- Cedar
- Foundation: Concrete Perimeter
- Roof: Asphalt
Condition
- New construction: No
- Year built: 1981
Details
- Builder model: CUSTOM 2 STORY
Utilities & green energy
- Sewer: Septic Tank
- Water: Well
Community & neighborhood
Security
- Security features: Carbon Monoxide Detector(s)
Community
- Community features: Street Lights, Street Paved
Location
- Region: Spring Grove
- Subdivision: Nottingham Woods
Other
Other facts
- Listing terms: Conventional
- Ownership: Fee Simple
Price history
| Date | Event | Price |
|---|---|---|
| 10/3/2023 | Sold | $364,000$154/sqft |
Source: | ||
| 8/21/2023 | Contingent | $364,000$154/sqft |
Source: | ||
| 8/10/2023 | Price change | $364,000-4%$154/sqft |
Source: | ||
| 7/21/2023 | Listed for sale | $379,000$160/sqft |
Source: | ||
Public tax history
| Year | Property taxes | Tax assessment |
|---|---|---|
| 2024 | $8,054 | $113,307 +9.4% |
| 2023 | -- | $103,581 +11.1% |
| 2022 | -- | $93,266 +4.2% |
Find assessor info on the county website
Neighborhood: 60081
Nearby schools
GreatSchools rating
- 6/10Richmond Grade SchoolGrades: PK-5Distance: 3.7 mi
- 6/10Nippersink Middle SchoolGrades: 6-8Distance: 3.2 mi
- 8/10Richmond-Burton High SchoolGrades: 9-12Distance: 2.1 mi
Schools provided by the listing agent
- Elementary: Richmond Grade School
- Middle: Nippersink Middle School
- High: Richmond-Burton Community High S
- District: 2
Source: MRED as distributed by MLS GRID. This data may not be complete. We recommend contacting the local school district to confirm school assignments for this home.
Get a cash offer in 3 minutes
Find out how much your home could sell for in as little as 3 minutes with a no-obligation cash offer.
Estimated market value$417,900
Get a cash offer in 3 minutes
Find out how much your home could sell for in as little as 3 minutes with a no-obligation cash offer.
Estimated market value
$417,900
