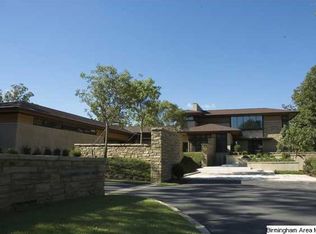Sold for $3,093,000 on 09/25/24
$3,093,000
7301 Wakefield Rd, Vestavia, AL 35242
4beds
5,921sqft
Single Family Residence
Built in 1998
5.26 Acres Lot
$3,216,900 Zestimate®
$522/sqft
$7,167 Estimated rent
Home value
$3,216,900
$2.93M - $3.54M
$7,167/mo
Zestimate® history
Loading...
Owner options
Explore your selling options
What's special
Located behind the gates of Old Overton, this elegant, custom built Mediterranean estate leaves nothing to the imagination, with its perfectly manicured gardens and courtyard, guest cottage, resort-style pool, and over 5.5 acres of total privacy. Step inside the stunning main residence to find gorgeous wide plank pine floors, lots of natural light, limestone accents, a banquet-sized dining room, a chef's kitchen with top of the line stainless appliances, 2 pantries, 2 dishwashers, an icemaker, warming drawer, and an expansive island. There are two living spaces on the main level for entertaining and a spa-like master suite which features two large custom closets, a library or home office with built-in shelving, and a private screened porch surrounded by nature. Upstairs are 2 bedrooms, a large living space or exercise room, and a kitchenette. The carriage house exudes charm and makes the perfect guest space, featuring a full kitchen, living area, bed and bath. Sold off market.
Zillow last checked: 8 hours ago
Listing updated: September 25, 2024 at 12:58pm
Listed by:
Michelle Creamer CELL:2059998164,
ARC Realty Vestavia-Liberty Pk
Bought with:
Michelle Creamer
ARC Realty Vestavia-Liberty Pk
Source: GALMLS,MLS#: 21398401
Facts & features
Interior
Bedrooms & bathrooms
- Bedrooms: 4
- Bathrooms: 5
- Full bathrooms: 3
- 1/2 bathrooms: 2
Primary bedroom
- Level: First
Bedroom 1
- Level: Second
Bedroom 2
- Level: Second
Bathroom 1
- Level: Second
Bathroom 3
- Level: First
Dining room
- Level: First
Kitchen
- Features: Stone Counters, Breakfast Bar, Eat-in Kitchen, Kitchen Island, Pantry
- Level: First
Living room
- Level: First
Basement
- Area: 0
Office
- Level: First
Heating
- 3+ Systems (HEAT), Central, Forced Air, Natural Gas
Cooling
- 3+ Systems (COOL), Central Air, Ceiling Fan(s)
Appliances
- Included: Convection Oven, Dishwasher, Disposal, Double Oven, Ice Maker, Microwave, Plumbed for Gas in Kit, Refrigerator, Self Cleaning Oven, Stainless Steel Appliance(s), Warming Drawer, Tankless Water Heater
- Laundry: Electric Dryer Hookup, Sink, Washer Hookup, Main Level, Upper Level, Laundry Room, Laundry (ROOM), Yes
Features
- Recessed Lighting, Sound System, Wet Bar, High Ceilings, Crown Molding, Smooth Ceilings, Double Shower, Dressing Room, Linen Closet, Separate Shower, Double Vanity, Shared Bath, Walk-In Closet(s)
- Flooring: Hardwood, Stone, Tile
- Doors: French Doors
- Windows: Double Pane Windows
- Basement: Crawl Space
- Attic: Other,Pull Down Stairs,Yes
- Number of fireplaces: 5
- Fireplace features: Gas Log, Gas Starter, Stone, Great Room, Hearth/Keeping (FIREPL), Master Bedroom, Gas, Outside
Interior area
- Total interior livable area: 5,921 sqft
- Finished area above ground: 5,921
- Finished area below ground: 0
Property
Parking
- Total spaces: 6
- Parking features: Attached, Driveway, Parking (MLVL), Garage Faces Side
- Attached garage spaces: 6
- Has uncovered spaces: Yes
Features
- Levels: One and One Half
- Stories: 1
- Patio & porch: Covered, Open (PATIO), Screened, Patio
- Exterior features: Lighting, Sprinkler System
- Has private pool: Yes
- Pool features: In Ground, Salt Water, Private
- Has spa: Yes
- Spa features: Bath
- Has view: Yes
- View description: None
- Waterfront features: No
Lot
- Size: 5.26 Acres
- Features: Acreage, Cul-De-Sac, Few Trees
Details
- Additional structures: Guest House
- Parcel number: 2800124003008.000
- Special conditions: N/A
Construction
Type & style
- Home type: SingleFamily
- Property subtype: Single Family Residence
Materials
- Stucco
Condition
- Year built: 1998
Utilities & green energy
- Sewer: Septic Tank
- Water: Public
- Utilities for property: Underground Utilities
Community & neighborhood
Security
- Security features: Safe Room/Storm Cellar, Security System, Gated with Guard
Community
- Community features: Boat Launch, Boats-Non Motor Only, Fishing, Gated, Park, Playground, Pond, Lake, Street Lights, Tennis Court(s), Walking Paths, Golf
Location
- Region: Vestavia
- Subdivision: Liberty Park
Other
Other facts
- Road surface type: Paved
Price history
| Date | Event | Price |
|---|---|---|
| 9/25/2024 | Sold | $3,093,000+19.5%$522/sqft |
Source: | ||
| 9/18/2023 | Listing removed | -- |
Source: | ||
| 9/17/2021 | Sold | $2,589,000-0.4%$437/sqft |
Source: | ||
| 8/15/2021 | Contingent | $2,599,000$439/sqft |
Source: | ||
| 8/5/2021 | Listed for sale | $2,599,000-5.5%$439/sqft |
Source: | ||
Public tax history
| Year | Property taxes | Tax assessment |
|---|---|---|
| 2025 | $20,725 +3.9% | $224,380 +3.9% |
| 2024 | $19,952 +1.5% | $216,040 +1.5% |
| 2023 | $19,665 -1.6% | $212,940 -1.6% |
Find assessor info on the county website
Neighborhood: 35242
Nearby schools
GreatSchools rating
- 7/10Liberty Pk Elementary SchoolGrades: PK-5Distance: 1.4 mi
- 10/10Liberty Park Middle SchoolGrades: 6-8Distance: 1.3 mi
- 8/10Vestavia Hills High SchoolGrades: 10-12Distance: 6.5 mi
Schools provided by the listing agent
- Elementary: Vestavia - Liberty Park
- Middle: Liberty Park
- High: Vestavia Hills
Source: GALMLS. This data may not be complete. We recommend contacting the local school district to confirm school assignments for this home.
Get a cash offer in 3 minutes
Find out how much your home could sell for in as little as 3 minutes with a no-obligation cash offer.
Estimated market value
$3,216,900
Get a cash offer in 3 minutes
Find out how much your home could sell for in as little as 3 minutes with a no-obligation cash offer.
Estimated market value
$3,216,900
