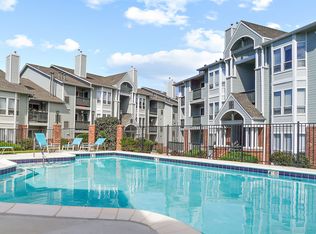Ashford Belmar Apartments a place
that feels like home from the moment you arrive. Choose from thoughtfully
designed one, two, and three-bedroom layouts, with surface ranging from 810 to
1,344 square feet, each crafted to ensure comfort and style. With high ceilings
and skylights, these open concept floor plans are filled with natural light,
creating a bright and relaxing atmosphere. Details like extra storage, quartz
countertops, subway tile backsplashes, and wood-style flooring add both
elegance and function, so every corner seems like it was made for you alone. On
top of everything, your furry buddies are more than welcome to join you on this
new adventure. Finding the perfect space has never been easier drop by for a
visit and explore our apartments in Lakewood, CO!
Apartment for rent
$2,055/mo
7301 W Ohio Ave #-7293A, Denver, CO 80226
2beds
969sqft
Price is base rent and doesn't include required fees.
Apartment
Available Fri May 9 2025
Cats, dogs OK
Central air
In unit laundry
Covered parking
Fireplace
What's special
Wood-style flooringSubway tile backsplashesExtra storageFilled with natural lightHigh ceilingsOpen concept floor plans
- 8 days
- on Zillow |
- -- |
- -- |
Travel times
Facts & features
Interior
Bedrooms & bathrooms
- Bedrooms: 2
- Bathrooms: 1
- Full bathrooms: 1
Heating
- Fireplace
Cooling
- Central Air
Appliances
- Included: Dryer, Washer
- Laundry: In Unit
Features
- Storage
- Windows: Skylight(s)
- Has fireplace: Yes
Interior area
- Total interior livable area: 969 sqft
Property
Parking
- Parking features: Covered, Off Street, Parking Lot, Other
- Details: Contact manager
Features
- Stories: 3
- Patio & porch: Patio
- Exterior features: * Amenities listed above are subject to change, Attached Garages, Barbecue, Business Center, Conference Room, Energy-Efficient Appliances, Entertainment Spaces and Lounging, High Ceilings, Kitchen Area, Pool Table, TV's + Fireplaces, Open-Concept Floor Plans, Oversized Yoga Room, Package Receiving, Pet Grooming Station, Quartz Countertops & Subway Tile Backsplash, Serene Park-like Setting w/ Picnic Areas, Sundeck, Theater, Wood-Style Plank Flooring
Construction
Type & style
- Home type: Apartment
- Property subtype: Apartment
Building
Details
- Building name: Ashford Belmar
Management
- Pets allowed: Yes
Community & HOA
Community
- Features: Clubhouse, Fitness Center, Pool
HOA
- Amenities included: Fitness Center, Pool
Location
- Region: Denver
Financial & listing details
- Lease term: Contact For Details
Price history
| Date | Event | Price |
|---|---|---|
| 5/7/2025 | Price change | $2,055-0.2%$2/sqft |
Source: Zillow Rentals | ||
| 5/6/2025 | Price change | $2,060-0.2%$2/sqft |
Source: Zillow Rentals | ||
| 5/5/2025 | Price change | $2,065-0.2%$2/sqft |
Source: Zillow Rentals | ||
| 5/4/2025 | Price change | $2,070+7%$2/sqft |
Source: Zillow Rentals | ||
| 5/2/2025 | Price change | $1,935-0.5%$2/sqft |
Source: Zillow Rentals | ||
Neighborhood: 80226
There are 43 available units in this apartment building
![[object Object]](https://photos.zillowstatic.com/fp/0389116395356dbb9e044c42f88cc56f-p_i.jpg)
