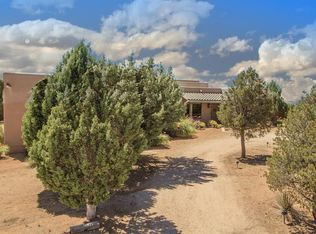The panoramic views from this custom built, ranch style home are simply stunning. Stretching from Granite Mountain to the south, across Williamson Valley to the Santa Maria Mountains, Juniper Mesa and Picacho Butte to the north, the sunsets and storm watching are nothing short of spectacular. The home sits on a rolling hilltop adjoining State Trust land for added privacy. As you enter this 3 bedroom, 2 bath split-floorplan home you are greeted by soaring ceilings and large picture windows and doors that open to a large patio. The great room features a dining area and living room area highlighted by a floor-to-ceiling rock fireplace. The spacious kitchen is well-appointed with a large island transitioning to the window wrapped breakfast nook. The home includes an office, pantry, laundry
This property is off market, which means it's not currently listed for sale or rent on Zillow. This may be different from what's available on other websites or public sources.
