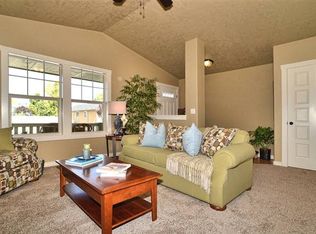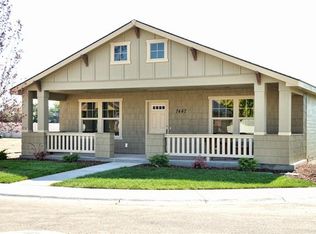3Bedroom Residence in Baron Subdivision NW Boise Corner Lot, Pet-Friendly, Easy Commute & Amenities This 3-bedroom, 3-bath home in Boise's Baron Subdivision blends comfort and convenience in a quiet corner-lot setting. Inside, enjoy an open-concept layout with vaulted ceilings, a gas fireplace, and a mix of authentic wood, luxury vinyl plank, and tile flooring. The kitchen features stainless steel Energy-Star appliances, granite countertops, a breakfast bar, tile backsplash, and a walk-in pantry. The primary suite includes a walk-in closet, dual sinks, and a walk-in shower. Additional highlights include central heat and air, ceiling fans, a bonus room, laundry room, and attached 2-car garage with extra storage. Outdoors, you'll find a front yard with planter beds, an uncovered patio, and double glass doors opening to the backyardperfect for relaxing evenings. Located in a pet-friendly HOA community with a park within walking distance, this home offers an easy commute and is close to shopping, dining, and entertainment in northwest Boise. *The Basics: Landscaping: Tenant arranges and pays for all landscape. Lease Term: 12-month initial lease term. Utilities Included with Rent: NONE, Tenant responsible for all utilities. Pets Policy: Small pets considered with additional screening required; $50 monthly pet rent, $250 one-time pet fee, and $250 additional security deposit per pet. All pets & animals MUST be registered and approved during the application process. *IMPORTANT THINGS YOU SHOULD KNOW: This is a No Smoking rental property. Application processing time is 2-3 business days. Please review Keyrenter's Application Criteria prior to applying. All household members over the age of 18 must complete an application. No sublease/Airbnb etc. Other restrictions may apply per lease contract. Security Deposit: Equal to one month rent + $200. All Keyrenter Boise residents are enrolled in the Resident Benefits Package (RBP) for $50/month which includes renters insurance, HVAC air filter delivery (for applicable properties), pest control service, credit building to help boost your credit score with timely rent payments, $1M Identity Protection, our best-in-class resident rewards program, home buying assistance, and more! More details upon application. Other terms and conditions may apply. All information including advertised rent and other charges are deemed reliable but not guaranteed and are subject to change. Amenities: hoa community, living room, stainless steel appliances, walk-in closet, attached 2-car garage, ceiling fans, breakfast bar, carpet, central heat & air conditioning, granite countertops, gas fireplace, walk-in shower, walk-in pantry, corner lot, pet friendly, bonus room, open concept, neighborhood park w/in walking distance, authentic wood flooring, balcony, master bedroom ensuite, ring (or similar) doorbell, tile backsplash, bathroom vinyl, high/vaulted ceilings, extra storage in garage, laundry room, luxury vinyl tiles or plank (lvp), gardening planter beds, tile flooring, double glass doors opening to backyard, front yard, uncovered deck/patio, kitchen cabinets, dual vanity/sinks, energy efficient (energy-star) appliances, baron subdivision (aka shadow hills) community of boise
This property is off market, which means it's not currently listed for sale or rent on Zillow. This may be different from what's available on other websites or public sources.

