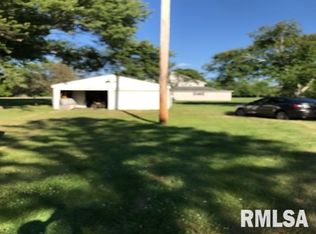Sold for $300,000
$300,000
7301 Spring St, Pleasant Plains, IL 62677
4beds
1,507sqft
Single Family Residence, Residential
Built in 1993
5.02 Acres Lot
$353,600 Zestimate®
$199/sqft
$2,027 Estimated rent
Home value
$353,600
$336,000 - $375,000
$2,027/mo
Zestimate® history
Loading...
Owner options
Explore your selling options
What's special
ACTIVE AND AVAILABLE FOR SHOWINGS 2-20-23. THIS 4 BEDROOM 3 BATH RANCH HOME SITS ON A 5 ACRE LOT THAT HAS WOODS, A CREEK AND OPEN AREAS FOR ANIMALS OR GARDENING. FEATURES INCLUDE: APPROX. 2917 TOTAL FINISHED SQ', MAIN FLOOR LAUNDRY, HARDWOOD THROUGHOUT THE LIVING ROOM/KITCHEN /DINING ROOM, ALL KITCHEN APPLIANCES AND THE WASHER AND DRYER STAY, MOSTLY FINISHED WALKOUT BASEMENT, 2 CAR ATTACHED GARAGE AND AN ADDITIONAL APPROX. 30' X 40' POLE BARN WITH ELECTRIC AND CONCRETE FLOOR. HARD WIRED BACK UP GENERATOR, CITY WATER AND SEPTIC.
Zillow last checked: 8 hours ago
Listing updated: April 02, 2023 at 01:01pm
Listed by:
Randy Aldrich Mobl:217-725-2505,
The Real Estate Group, Inc.
Bought with:
Jamie L Camp, 475187032
eXp Realty
Source: RMLS Alliance,MLS#: CA1020465 Originating MLS: Capital Area Association of Realtors
Originating MLS: Capital Area Association of Realtors

Facts & features
Interior
Bedrooms & bathrooms
- Bedrooms: 4
- Bathrooms: 3
- Full bathrooms: 3
Bedroom 1
- Level: Main
- Dimensions: 13ft 1in x 11ft 4in
Bedroom 2
- Level: Main
- Dimensions: 10ft 4in x 11ft 4in
Bedroom 3
- Level: Main
- Dimensions: 13ft 1in x 9ft 1in
Bedroom 4
- Level: Basement
- Dimensions: 18ft 7in x 13ft 4in
Other
- Level: Main
- Dimensions: 11ft 7in x 11ft 6in
Other
- Level: Main
- Dimensions: 11ft 7in x 11ft 6in
Family room
- Level: Basement
- Dimensions: 17ft 4in x 10ft 6in
Kitchen
- Level: Main
- Dimensions: 9ft 2in x 10ft 7in
Living room
- Level: Main
- Dimensions: 14ft 0in x 19ft 11in
Main level
- Area: 1507
Recreation room
- Level: Basement
- Dimensions: 15ft 3in x 27ft 8in
Heating
- Propane, Forced Air
Cooling
- Central Air
Appliances
- Included: Dishwasher, Dryer, Range, Refrigerator, Washer
Features
- Ceiling Fan(s)
- Basement: Daylight,Egress Window(s),Full,Partially Finished
- Number of fireplaces: 1
Interior area
- Total structure area: 1,507
- Total interior livable area: 1,507 sqft
Property
Parking
- Total spaces: 2
- Parking features: Attached
- Attached garage spaces: 2
Features
- Patio & porch: Deck
Lot
- Size: 5.02 Acres
- Dimensions: 249.97 x 874.08
- Features: Other
Details
- Parcel number: 0529.0401018
Construction
Type & style
- Home type: SingleFamily
- Architectural style: Ranch
- Property subtype: Single Family Residence, Residential
Materials
- Vinyl Siding
- Foundation: Concrete Perimeter
- Roof: Shingle
Condition
- New construction: No
- Year built: 1993
Utilities & green energy
- Sewer: Septic Tank
- Water: Public
Community & neighborhood
Location
- Region: Pleasant Plains
- Subdivision: None
Price history
| Date | Event | Price |
|---|---|---|
| 3/28/2023 | Sold | $300,000+1.7%$199/sqft |
Source: | ||
| 3/5/2023 | Pending sale | $295,000$196/sqft |
Source: | ||
| 2/20/2023 | Listed for sale | $295,000+26.6%$196/sqft |
Source: | ||
| 2/13/2021 | Listing removed | -- |
Source: Owner Report a problem | ||
| 8/3/2016 | Sold | $233,000+0%$155/sqft |
Source: Public Record Report a problem | ||
Public tax history
| Year | Property taxes | Tax assessment |
|---|---|---|
| 2024 | $7,686 | $112,867 +7.9% |
| 2023 | -- | $104,603 +26.7% |
| 2022 | -- | $82,578 +4.5% |
Find assessor info on the county website
Neighborhood: 62677
Nearby schools
GreatSchools rating
- 9/10Farmingdale Elementary SchoolGrades: PK-4Distance: 3.9 mi
- 9/10Pleasant Plains Middle SchoolGrades: 5-8Distance: 4 mi
- 7/10Pleasant Plains High SchoolGrades: 9-12Distance: 6.7 mi

Get pre-qualified for a loan
At Zillow Home Loans, we can pre-qualify you in as little as 5 minutes with no impact to your credit score.An equal housing lender. NMLS #10287.
