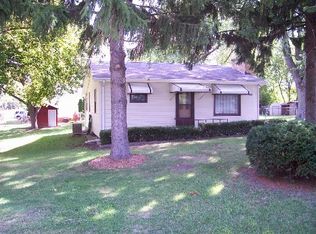Multiples offers received! Highest and Best due - Saturday - 10/10 by 5pm JUST MOVE IN! Updated Kitchen and 2 Full Bathrooms - Upstairs and down!!! So much to list here: 7 year new roof, 8 year new driveway, 7 year new furnace, 2020 central AC, 2020 fridge, 4 year new dishwasher, new kitchen sink, 8 year new range, hot water is only 4 years old, even has a 7 year old water softener. Fresh paint throughout the home. Already has closet organizers and ring doorbell. Heated 2 car garage with cable ready for tv programming. Downstairs private master suite with brand new walkout slider door. Outdoor shed - great for your lawn tools/toys. Enjoy your fenced yard with a firepit, big enough for a garden, kids playset or trampoline. 2 PINs with this purchase. HOA is for the boat launch and key to the park on E Lake Shore Dr/Seminole Dr - Water rights. Come with a Choice Home Ultimate Warranty!
This property is off market, which means it's not currently listed for sale or rent on Zillow. This may be different from what's available on other websites or public sources.

