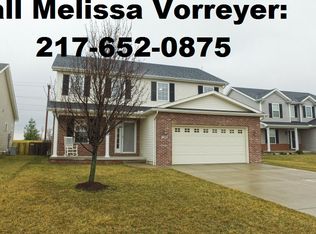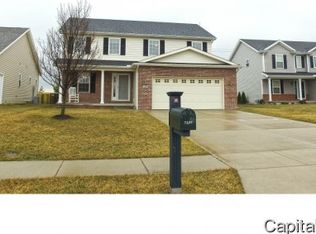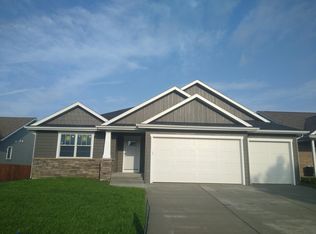Sold for $450,000 on 07/24/25
$450,000
7301 Royal Troon Ct, Springfield, IL 62711
4beds
3,205sqft
Single Family Residence, Residential
Built in 2016
10,230 Square Feet Lot
$458,600 Zestimate®
$140/sqft
$3,752 Estimated rent
Home value
$458,600
$422,000 - $495,000
$3,752/mo
Zestimate® history
Loading...
Owner options
Explore your selling options
What's special
Stunning 4-Bedroom ranch home in Piper Glen subdivision with an entertainer’s DREAM basement! This beautifully designed home offers 3 spacious bedrooms and 2 full bathrooms on the main floor, featuring a modern kitchen with granite countertops, a large pantry, and a convenient breakfast bar perfect for casual dining. The 3-car garage has epoxy floors for a clean, polished look. The finished basement is made for entertaining, complete with a large family room that includes a built-in 55-gallon fish tank and an impressive 120” theater screen, 3D projector, and Martin Logan surround sound system. The 13’ bar is a SHOWSTOPPER with quartz countertops, Eldorado stone accents, dual-tap kegerator, beverage fridge, and ample cabinet storage. The basement also includes a 4th bedroom, a full bathroom, a versatile office or playroom, and two large storage rooms for all your needs. Step outside to a fully fenced backyard featuring a covered patio, connecting composite deck, and a charming pergola—perfect for outdoor entertaining or relaxing evenings. Enjoy all the neighborhood amenities Piper Glen has to offer, including a golf course, pool, playground, basketball courts and pickleball courts. This home is also a Springfield address and Chatham Schools! Don’t miss the opportunity to own this ONE OF A KIND HOME! Home has been pre-inspected and selling as reported.
Zillow last checked: 8 hours ago
Listing updated: September 09, 2025 at 07:18am
Listed by:
Krystal K Buscher Mobl:217-553-9280,
The Real Estate Group, Inc.
Bought with:
Melissa D Vorreyer, 475100751
RE/MAX Professionals
Source: RMLS Alliance,MLS#: CA1037272 Originating MLS: Capital Area Association of Realtors
Originating MLS: Capital Area Association of Realtors

Facts & features
Interior
Bedrooms & bathrooms
- Bedrooms: 4
- Bathrooms: 3
- Full bathrooms: 3
Bedroom 1
- Level: Main
- Dimensions: 15ft 2in x 13ft 4in
Bedroom 2
- Level: Main
- Dimensions: 14ft 7in x 11ft 7in
Bedroom 3
- Level: Main
- Dimensions: 14ft 7in x 11ft 7in
Bedroom 4
- Level: Basement
- Dimensions: 11ft 1in x 11ft 5in
Other
- Level: Main
- Dimensions: 15ft 6in x 11ft 1in
Other
- Level: Basement
- Dimensions: 16ft 4in x 8ft 9in
Other
- Area: 1357
Family room
- Level: Basement
- Dimensions: 29ft 11in x 25ft 9in
Kitchen
- Level: Main
- Dimensions: 12ft 5in x 14ft 4in
Laundry
- Level: Main
- Dimensions: 8ft 2in x 5ft 0in
Living room
- Level: Main
- Dimensions: 19ft 8in x 15ft 5in
Main level
- Area: 1848
Heating
- Forced Air
Cooling
- Central Air
Appliances
- Included: Dishwasher, Microwave, Range, Refrigerator
Features
- Bar, Wet Bar, Ceiling Fan(s)
- Windows: Blinds
- Basement: Full,Partially Finished
- Number of fireplaces: 1
- Fireplace features: Gas Log
Interior area
- Total structure area: 1,848
- Total interior livable area: 3,205 sqft
Property
Parking
- Total spaces: 3
- Parking features: Attached
- Attached garage spaces: 3
Features
- Patio & porch: Deck
Lot
- Size: 10,230 sqft
- Dimensions: 165' x 62'
- Features: Level
Details
- Parcel number: 2906.0105022
Construction
Type & style
- Home type: SingleFamily
- Architectural style: Ranch
- Property subtype: Single Family Residence, Residential
Materials
- Brick, Vinyl Siding
- Foundation: Concrete Perimeter
- Roof: Shingle
Condition
- New construction: No
- Year built: 2016
Utilities & green energy
- Sewer: Public Sewer
- Water: Public
Community & neighborhood
Location
- Region: Springfield
- Subdivision: Piper Glen
HOA & financial
HOA
- Has HOA: Yes
- HOA fee: $250 annually
Price history
| Date | Event | Price |
|---|---|---|
| 7/24/2025 | Sold | $450,000+8.4%$140/sqft |
Source: | ||
| 6/22/2025 | Pending sale | $415,000$129/sqft |
Source: | ||
| 6/20/2025 | Listed for sale | $415,000+56.6%$129/sqft |
Source: | ||
| 8/19/2016 | Sold | $265,000$83/sqft |
Source: | ||
Public tax history
| Year | Property taxes | Tax assessment |
|---|---|---|
| 2024 | $6,092 +5.9% | $90,045 +9.5% |
| 2023 | $5,754 +4.7% | $82,248 +6% |
| 2022 | $5,498 +3.2% | $77,564 +3.9% |
Find assessor info on the county website
Neighborhood: 62711
Nearby schools
GreatSchools rating
- 9/10Glenwood Elementary SchoolGrades: K-4Distance: 0.7 mi
- 7/10Glenwood Middle SchoolGrades: 7-8Distance: 2.8 mi
- 7/10Glenwood High SchoolGrades: 9-12Distance: 0.9 mi

Get pre-qualified for a loan
At Zillow Home Loans, we can pre-qualify you in as little as 5 minutes with no impact to your credit score.An equal housing lender. NMLS #10287.


