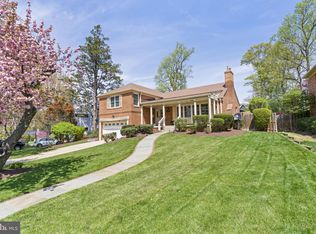Sold for $1,695,000 on 12/12/23
$1,695,000
7301 Radnor Rd, Bethesda, MD 20817
4beds
3,600sqft
Single Family Residence
Built in 1959
10,589 Square Feet Lot
$1,826,200 Zestimate®
$471/sqft
$6,137 Estimated rent
Home value
$1,826,200
$1.70M - $1.97M
$6,137/mo
Zestimate® history
Loading...
Owner options
Explore your selling options
What's special
Extensively renovated & expanded, this sleek home features an open main level with show-stopping kitchen that opens to the family room and sunroom. Glass doors off the sunroom lead to private rear patio and expansive backyard (1/4 acre lot). The main level also features a dining room, study and powder room. The upper boasts a luxurious primary suite complete with dressing room, en-suite bath, laundry and beautiful view. There are three additional bedrooms and two full baths on the upper level. The lower level has a recreation room, home gym, office space, full bath and ample storage. New HVAC, roof, windows, electrical & plumbing. The fenced yard and attached garage complete this special property. Short walk to Whitman, Landon & downtown Bethesda. Open Sat 10/14 1-3pm, Sun 10/15 2-4pm.
Zillow last checked: 9 hours ago
Listing updated: December 12, 2023 at 05:56am
Listed by:
Lauren Davis 202-549-8784,
TTR Sotheby's International Realty
Bought with:
Liz Saunders, SP98371459
Compass
Source: Bright MLS,MLS#: MDMC2109482
Facts & features
Interior
Bedrooms & bathrooms
- Bedrooms: 4
- Bathrooms: 5
- Full bathrooms: 4
- 1/2 bathrooms: 1
- Main level bathrooms: 1
Basement
- Area: 850
Heating
- Central, Natural Gas
Cooling
- Central Air, Electric
Appliances
- Included: Gas Water Heater
Features
- Basement: Finished,Windows,Rear Entrance
- Number of fireplaces: 2
Interior area
- Total structure area: 3,600
- Total interior livable area: 3,600 sqft
- Finished area above ground: 2,750
- Finished area below ground: 850
Property
Parking
- Total spaces: 3
- Parking features: Garage Faces Front, Driveway, Attached
- Attached garage spaces: 1
- Uncovered spaces: 2
Accessibility
- Accessibility features: Other
Features
- Levels: Three
- Stories: 3
- Pool features: None
- Fencing: Back Yard
Lot
- Size: 10,589 sqft
Details
- Additional structures: Above Grade, Below Grade
- Parcel number: 160700446390
- Zoning: R90
- Special conditions: Standard
Construction
Type & style
- Home type: SingleFamily
- Architectural style: Colonial,Contemporary
- Property subtype: Single Family Residence
Materials
- Brick
- Foundation: Other
- Roof: Metal
Condition
- Excellent
- New construction: No
- Year built: 1959
- Major remodel year: 2014
Utilities & green energy
- Sewer: Public Sewer
- Water: Public
Community & neighborhood
Location
- Region: Bethesda
- Subdivision: Bradley Hills
Other
Other facts
- Listing agreement: Exclusive Right To Sell
- Ownership: Fee Simple
Price history
| Date | Event | Price |
|---|---|---|
| 12/12/2023 | Sold | $1,695,000$471/sqft |
Source: | ||
| 10/21/2023 | Pending sale | $1,695,000$471/sqft |
Source: | ||
| 10/16/2023 | Contingent | $1,695,000$471/sqft |
Source: | ||
| 10/12/2023 | Listed for sale | $1,695,000+86.3%$471/sqft |
Source: | ||
| 11/30/2012 | Sold | $910,000+2.2%$253/sqft |
Source: Public Record Report a problem | ||
Public tax history
| Year | Property taxes | Tax assessment |
|---|---|---|
| 2025 | $16,777 +10.8% | $1,514,667 +15.2% |
| 2024 | $15,137 +0.9% | $1,314,900 +1% |
| 2023 | $15,001 +5.5% | $1,301,967 +1% |
Find assessor info on the county website
Neighborhood: 20817
Nearby schools
GreatSchools rating
- 9/10Bradley Hills Elementary SchoolGrades: K-5Distance: 1.2 mi
- 10/10Thomas W. Pyle Middle SchoolGrades: 6-8Distance: 0.9 mi
- 9/10Walt Whitman High SchoolGrades: 9-12Distance: 0.6 mi
Schools provided by the listing agent
- Elementary: Bradley Hills
- Middle: Pyle
- High: Walt Whitman
- District: Montgomery County Public Schools
Source: Bright MLS. This data may not be complete. We recommend contacting the local school district to confirm school assignments for this home.

Get pre-qualified for a loan
At Zillow Home Loans, we can pre-qualify you in as little as 5 minutes with no impact to your credit score.An equal housing lender. NMLS #10287.
Sell for more on Zillow
Get a free Zillow Showcase℠ listing and you could sell for .
$1,826,200
2% more+ $36,524
With Zillow Showcase(estimated)
$1,862,724