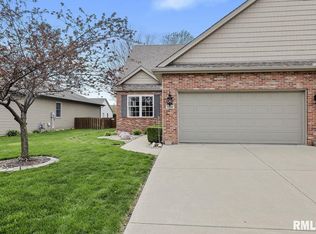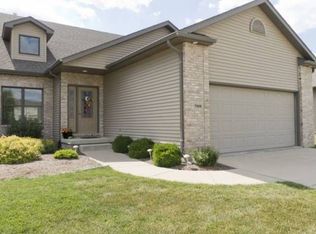Sold for $289,900
$289,900
7301 Preston Dr, Springfield, IL 62711
2beds
2,214sqft
Single Family Residence, Residential
Built in 2007
5,580 Square Feet Lot
$310,300 Zestimate®
$131/sqft
$2,011 Estimated rent
Home value
$310,300
$295,000 - $326,000
$2,011/mo
Zestimate® history
Loading...
Owner options
Explore your selling options
What's special
MOVE-IN CONDITION! This 2 Bedroom/2 Bath Charming Duplex has a Full Basement Finished with a Large 33 x 16 Family Room, is Stubbed for a 3rd Bath and Has an Egress Window in Place for a Possible 3rd Bedroom and That Still Leaves 1058 Sq. Ft. of Unfinished Space for Storage or Further Finishing! The Vaulted Living Room is Open to the Iron Railed Basement Stairway Accented by a Custom Built-In Wine Rack. The Centrally Located Vaulted Kitchen Has an Angled Breakfast Bar and Overlooks a Good-Sized Arched Dining Room with Built-In Niche. The 2 Bedrooms are at Each End of the Home for Added Privacy. The Primary Bedroom has a Large 10.06 x 7.07 Walk-In Closet and the Master Bath (11.03 x 9.05) Has Double Sinks, a Whirlpool Tub and a Separate Shower. Enjoy the Subdivision Pool, the Golf Course, Pickleball and Basketball Courts and the Opportunity for a Community Garden Plot! Chatham Schools. It's a Gem!
Zillow last checked: 8 hours ago
Listing updated: May 31, 2024 at 01:20pm
Listed by:
Joshua F Kruse Offc:217-787-7000,
The Real Estate Group, Inc.
Bought with:
Joshua F Kruse, 475144896
The Real Estate Group, Inc.
Source: RMLS Alliance,MLS#: CA1028546 Originating MLS: Capital Area Association of Realtors
Originating MLS: Capital Area Association of Realtors

Facts & features
Interior
Bedrooms & bathrooms
- Bedrooms: 2
- Bathrooms: 2
- Full bathrooms: 2
Bedroom 1
- Level: Main
- Dimensions: 15ft 7in x 12ft 1in
Bedroom 2
- Level: Main
- Dimensions: 13ft 1in x 12ft 4in
Other
- Level: Main
- Dimensions: 12ft 1in x 10ft 1in
Other
- Area: 578
Additional room
- Description: Laundry
- Level: Main
- Dimensions: 8ft 8in x 7ft 0in
Family room
- Level: Basement
- Dimensions: 33ft 9in x 16ft 7in
Kitchen
- Level: Main
- Dimensions: 15ft 8in x 10ft 1in
Living room
- Level: Main
- Dimensions: 16ft 11in x 10ft 9in
Main level
- Area: 1636
Heating
- Forced Air
Cooling
- Central Air
Appliances
- Included: Dishwasher, Disposal, Dryer, Microwave, Range, Refrigerator, Washer
Features
- Ceiling Fan(s), Vaulted Ceiling(s)
- Windows: Blinds
- Basement: Egress Window(s),Full,Partially Finished
- Number of fireplaces: 1
- Fireplace features: Gas Log, Living Room
Interior area
- Total structure area: 1,636
- Total interior livable area: 2,214 sqft
Property
Parking
- Total spaces: 2
- Parking features: Attached, Paved
- Attached garage spaces: 2
- Details: Number Of Garage Remotes: 1
Features
- Patio & porch: Patio
- Spa features: Bath
Lot
- Size: 5,580 sqft
- Dimensions: 45 x 124
- Features: Level
Details
- Parcel number: 29060104024
- Other equipment: Radon Mitigation System
Construction
Type & style
- Home type: SingleFamily
- Architectural style: Ranch
- Property subtype: Single Family Residence, Residential
Materials
- Brick, Vinyl Siding
- Foundation: Concrete Perimeter
- Roof: Shingle
Condition
- New construction: No
- Year built: 2007
Utilities & green energy
- Sewer: Public Sewer
- Water: Public
- Utilities for property: Cable Available
Community & neighborhood
Location
- Region: Springfield
- Subdivision: Piper Glen
HOA & financial
HOA
- Has HOA: Yes
- HOA fee: $250 annually
- Services included: Play Area, Pool
Other
Other facts
- Road surface type: Paved
Price history
| Date | Event | Price |
|---|---|---|
| 5/31/2024 | Sold | $289,900$131/sqft |
Source: | ||
| 4/18/2024 | Pending sale | $289,900$131/sqft |
Source: | ||
| 4/16/2024 | Listed for sale | $289,900+33%$131/sqft |
Source: | ||
| 8/14/2020 | Sold | $218,000+4.6%$98/sqft |
Source: | ||
| 5/20/2016 | Sold | $208,500$94/sqft |
Source: | ||
Public tax history
| Year | Property taxes | Tax assessment |
|---|---|---|
| 2024 | $5,848 +5.9% | $86,680 +9.5% |
| 2023 | $5,522 +4% | $79,174 +5.4% |
| 2022 | $5,309 +3.2% | $75,103 +3.9% |
Find assessor info on the county website
Neighborhood: 62711
Nearby schools
GreatSchools rating
- 9/10Glenwood Elementary SchoolGrades: K-4Distance: 0.6 mi
- 7/10Glenwood Middle SchoolGrades: 7-8Distance: 2.7 mi
- 7/10Glenwood High SchoolGrades: 9-12Distance: 0.8 mi
Get pre-qualified for a loan
At Zillow Home Loans, we can pre-qualify you in as little as 5 minutes with no impact to your credit score.An equal housing lender. NMLS #10287.

