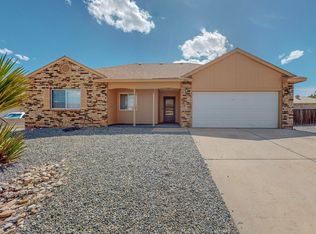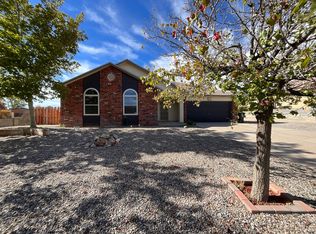Sold
Price Unknown
7301 Pechora Dr NE, Rio Rancho, NM 87144
3beds
1,219sqft
Single Family Residence
Built in 1997
0.25 Acres Lot
$312,500 Zestimate®
$--/sqft
$1,826 Estimated rent
Home value
$312,500
$284,000 - $344,000
$1,826/mo
Zestimate® history
Loading...
Owner options
Explore your selling options
What's special
This charming 3-bedroom, 2-bathroom home has everything you need for comfortable living. You'll love the bright, open feel throughout, thanks to fresh paint and thoughtful updates. The stylish two-tone kitchen cabinets pair perfectly with granite countertops and stainless steel appliances, making meal prep a breeze.Both bathrooms have been beautifully updated with stylish tile showers that add a modern touch. New flooring flows throughout the home, creating a cohesive look you'll appreciate daily. The spacious backyard features low-maintenance rock landscaping, plus there's an extra storage building for all your gear. Relax on the covered back patio after a long day - it's the perfect spot for morning coffee or evening conversations with friends and family. Don't miss this beauty!
Zillow last checked: 8 hours ago
Listing updated: January 28, 2026 at 03:46pm
Listed by:
Amanda K Sanderson 505-238-3186,
Simply Real Estate,
Evan Sanderson 505-999-7199,
Simply Real Estate
Bought with:
New Mexico Home Group
Jason Mitchell RE NM
Source: SWMLS,MLS#: 1086576
Facts & features
Interior
Bedrooms & bathrooms
- Bedrooms: 3
- Bathrooms: 2
- 3/4 bathrooms: 2
Primary bedroom
- Level: Main
- Area: 142.21
- Dimensions: 11.11 x 12.8
Bedroom 2
- Level: Main
- Area: 117.7
- Dimensions: 10.7 x 11
Bedroom 3
- Level: Main
- Area: 108.07
- Dimensions: 10.7 x 10.1
Kitchen
- Level: Main
- Area: 104.03
- Dimensions: 10.3 x 10.1
Living room
- Level: Main
- Area: 181.09
- Dimensions: 16.3 x 11.11
Heating
- Central, Forced Air
Cooling
- Evaporative Cooling
Appliances
- Included: Dishwasher, Free-Standing Gas Range, Microwave, Refrigerator
- Laundry: Gas Dryer Hookup, Washer Hookup, Dryer Hookup, ElectricDryer Hookup
Features
- Main Level Primary
- Flooring: Vinyl
- Windows: Thermal Windows
- Has basement: No
- Has fireplace: No
Interior area
- Total structure area: 1,219
- Total interior livable area: 1,219 sqft
Property
Parking
- Total spaces: 2
- Parking features: Attached, Garage
- Attached garage spaces: 2
Features
- Levels: One
- Stories: 1
- Exterior features: Private Entrance, Private Yard
- Fencing: Wall
Lot
- Size: 0.25 Acres
Details
- Parcel number: R051980
- Zoning description: R-1
Construction
Type & style
- Home type: SingleFamily
- Property subtype: Single Family Residence
Materials
- Frame, Stucco
- Roof: Pitched,Shingle
Condition
- Resale
- New construction: No
- Year built: 1997
Utilities & green energy
- Sewer: Public Sewer
- Water: Public
- Utilities for property: Electricity Connected, Natural Gas Connected, Sewer Connected, Water Connected
Green energy
- Energy generation: None
Community & neighborhood
Location
- Region: Rio Rancho
Other
Other facts
- Listing terms: Cash,Conventional,VA Loan
Price history
| Date | Event | Price |
|---|---|---|
| 7/25/2025 | Sold | -- |
Source: | ||
| 7/2/2025 | Pending sale | $315,000$258/sqft |
Source: | ||
| 6/30/2025 | Listed for sale | $315,000+250%$258/sqft |
Source: | ||
| 12/2/2015 | Listing removed | $90,000$74/sqft |
Source: The Home Store Inc #853756 Report a problem | ||
| 11/12/2015 | Listed for sale | $90,000$74/sqft |
Source: The Home Store Inc #853756 Report a problem | ||
Public tax history
| Year | Property taxes | Tax assessment |
|---|---|---|
| 2025 | $1,801 -0.3% | $51,619 +3% |
| 2024 | $1,806 +2.6% | $50,116 +3% |
| 2023 | $1,760 +1.9% | $48,657 +3% |
Find assessor info on the county website
Neighborhood: Enchanted Hills
Nearby schools
GreatSchools rating
- 6/10Sandia Vista Elementary SchoolGrades: PK-5Distance: 0.9 mi
- 8/10Mountain View Middle SchoolGrades: 6-8Distance: 0.3 mi
- 7/10V Sue Cleveland High SchoolGrades: 9-12Distance: 3.4 mi
Get a cash offer in 3 minutes
Find out how much your home could sell for in as little as 3 minutes with a no-obligation cash offer.
Estimated market value$312,500
Get a cash offer in 3 minutes
Find out how much your home could sell for in as little as 3 minutes with a no-obligation cash offer.
Estimated market value
$312,500

