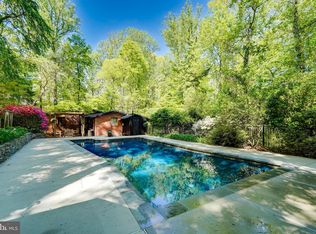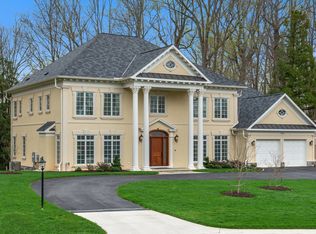Click "virtual tour" for all photos This extraordinary colonial was originally constructed in 1940 in the Revival Style and painstakingly expanded and renovated in 2000 by award winning McCartney Architects. The seamless integration of both the old and new architecture reflects the pride of ownership. A fabulous floor plan affords both full scale entertaining as well as comfortable family living. From the sensational Family Room with beamed and coffered ceiling to the gourmet Kitchen with terrific CENTER ISLAND/BREAKFAST BAR, to the dramatic Master Bedroom Suite with wooden open beamed vaulted ceiling, no detail has been compromised in presenting this home of distinction. Further enhancing the home's value and appeal is a detached CARRIAGE HOME which houses an additional 2-car garage and incredible Artist Studio. A breathtaking and totally private one-acre lot featuring the artistry of award-winning landscape architect Jane Macleisch, includes a swimming pool and extensive specimen plantings framed with mature trees. Ideally located in the heart of Old Bannockburn, the home is only minutes to the Capital Beltway, Crescent Bike Trail, C & O canal, downtown Bethesda, the vibrancy of Washington, D.C., and three major airports.
This property is off market, which means it's not currently listed for sale or rent on Zillow. This may be different from what's available on other websites or public sources.

