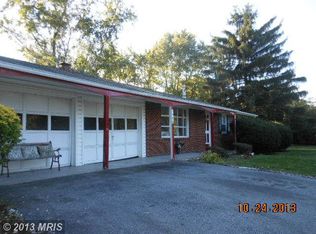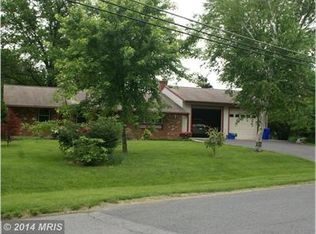Gorgeous 4-BD, 3-BA beautifully maintained and updated raised ranch boasting lofty windows, light-filled interiors and design inspired features. Newly painted in neutral color palette and gleaming hardwood floors. Lovely entrance foyer with crown molding and transom window. Incredible family room with brick front, gas fireplace. Optional main level bedroom or office, full bath, laundry and bonus room complete the entry level. On the upper level you will find a stunning living room boasting French doors to the enclosed porch, crown molding and ceiling fan. Charming dining room is perfect for entertaining. The eat-in kitchen includes stainless appliances, granite counters, table space and ample cabinets. The primary bedroom has a walk-in closet and spa-like, en-suite bath. There are two additional generously sized bedrooms and another full bath completing the sleeping quarters. A sunny enclosed porch has a cathedral ceiling and ceiling fan. The home has a circular driveway, a patio, carport, playground and a large shed with power. Updates include: Roof, Bathrooms, Carpet, Paint, Crown Molding, Gas Fireplace, HWH, Exterior doors, Shutters, Large shed with power, Playground.
This property is off market, which means it's not currently listed for sale or rent on Zillow. This may be different from what's available on other websites or public sources.


