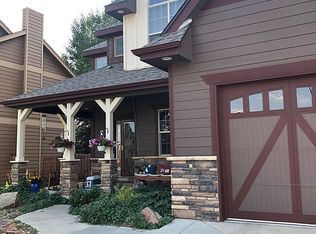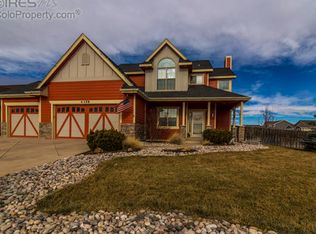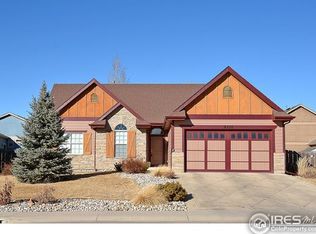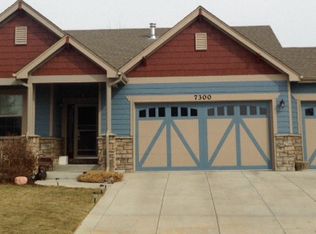Sold for $561,500 on 07/25/25
$561,500
7301 McClellan Rd, Wellington, CO 80549
5beds
3,039sqft
SingleFamily
Built in 2007
8,845 Square Feet Lot
$558,600 Zestimate®
$185/sqft
$2,854 Estimated rent
Home value
$558,600
$531,000 - $587,000
$2,854/mo
Zestimate® history
Loading...
Owner options
Explore your selling options
What's special
Away from city bustle, this Park Meadows home offers exciting design and country appeal in a neighborhood setting. Entertaining is easy as it flows from sunny kitchen to comfy living room w/ gas fireplace, to formal dining. Custom touches abound, tray & vaulted ceilings, recesses for art, artistic lighting, cherry cabinets, & built-in shelves. Master suite has large walk-in closet & jetted tub. Lower level w/ beautifully finished rec room & wet bar. 3 car garage complete this amazing package.
Facts & features
Interior
Bedrooms & bathrooms
- Bedrooms: 5
- Bathrooms: 4
- Full bathrooms: 3
- 1/2 bathrooms: 1
Heating
- Forced air, Electric, Gas
Cooling
- Central
Appliances
- Included: Dishwasher, Dryer, Garbage disposal, Microwave, Range / Oven, Washer
Features
- Flooring: Tile, Carpet, Hardwood
- Basement: Finished
- Has fireplace: Yes
Interior area
- Total interior livable area: 3,039 sqft
Property
Parking
- Total spaces: 3
- Parking features: Garage - Attached
Features
- Exterior features: Other
Lot
- Size: 8,845 sqft
Details
- Parcel number: 8803212009
Construction
Type & style
- Home type: SingleFamily
Materials
- Frame
- Foundation: Concrete
- Roof: Composition
Condition
- Year built: 2007
Community & neighborhood
Location
- Region: Wellington
HOA & financial
HOA
- Has HOA: Yes
- HOA fee: $40 monthly
Price history
| Date | Event | Price |
|---|---|---|
| 7/25/2025 | Sold | $561,500-0.6%$185/sqft |
Source: Public Record Report a problem | ||
| 5/12/2025 | Price change | $565,000-3.4%$186/sqft |
Source: | ||
| 4/9/2025 | Listed for sale | $585,000+60.3%$192/sqft |
Source: | ||
| 7/6/2015 | Sold | $365,000$120/sqft |
Source: | ||
| 5/16/2015 | Price change | $365,000-3.8%$120/sqft |
Source: RE/MAX ALLIANCE #761340 Report a problem | ||
Public tax history
| Year | Property taxes | Tax assessment |
|---|---|---|
| 2024 | $3,610 +15.8% | $37,761 -1% |
| 2023 | $3,117 -1.4% | $38,127 +34.2% |
| 2022 | $3,160 -1.8% | $28,412 -2.8% |
Find assessor info on the county website
Neighborhood: 80549
Nearby schools
GreatSchools rating
- 4/10Eyestone Elementary SchoolGrades: PK-5Distance: 1.4 mi
- 4/10Wellington Middle SchoolGrades: 6-10Distance: 1.2 mi
Schools provided by the listing agent
- Elementary: Eyestone
- Middle: Wellington
- High: Poudre
- District: Poudre
Source: The MLS. This data may not be complete. We recommend contacting the local school district to confirm school assignments for this home.
Get a cash offer in 3 minutes
Find out how much your home could sell for in as little as 3 minutes with a no-obligation cash offer.
Estimated market value
$558,600
Get a cash offer in 3 minutes
Find out how much your home could sell for in as little as 3 minutes with a no-obligation cash offer.
Estimated market value
$558,600



