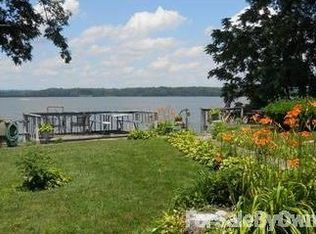Sold for $435,000
$435,000
7301 Greenbank Rd, Baltimore, MD 21220
4beds
1,858sqft
Single Family Residence
Built in 1995
8,499 Square Feet Lot
$436,300 Zestimate®
$234/sqft
$2,578 Estimated rent
Home value
$436,300
$401,000 - $476,000
$2,578/mo
Zestimate® history
Loading...
Owner options
Explore your selling options
What's special
Welcome to your new oasis! This beautifully updated home features a recently renovated kitchen that flows effortlessly into the dining room, making it the perfect space for entertaining or family meals. Step outside to the expansive outdoor deck, ideal for summer barbecues, morning coffee, or simply enjoying the fresh air. The inviting living room boasts stylish Pergo flooring, creating a warm and welcoming atmosphere. Throughout the home, you’ll find recently remodeled bathrooms, showcasing modern finishes and thoughtful design. The fully finished lower level offers versatile space that can be tailored to your needs—whether it’s a cozy family room, a home office, or a game room. Retreat to the spacious owner’s suite, which features a private walk-out deck, perfect for enjoying quiet moments or soaking in the views. With a roof that’s only 5 years old, this home is not just beautiful but also well-maintained. Plus, enjoy stunning water views right from your front steps, adding to the charm of this fantastic property. Don’t miss out on the chance to make this stunning home yours! Schedule a showing today!
Zillow last checked: 8 hours ago
Listing updated: August 29, 2025 at 10:22am
Listed by:
Howard Brown 253-777-8862,
Signature Realty Group, LLC
Bought with:
Scott Copinger, 573457
Platinum Realty Group
Source: Bright MLS,MLS#: MDBC2122114
Facts & features
Interior
Bedrooms & bathrooms
- Bedrooms: 4
- Bathrooms: 3
- Full bathrooms: 2
- 1/2 bathrooms: 1
- Main level bathrooms: 2
- Main level bedrooms: 3
Primary bedroom
- Features: Flooring - Carpet
- Level: Main
- Area: 143 Square Feet
- Dimensions: 13 X 11
Bedroom 2
- Features: Flooring - Carpet
- Level: Main
- Area: 99 Square Feet
- Dimensions: 11 X 9
Bedroom 3
- Features: Flooring - Carpet
- Level: Main
- Area: 100 Square Feet
- Dimensions: 10 X 10
Bedroom 4
- Features: Flooring - Carpet
- Level: Lower
- Area: 130 Square Feet
- Dimensions: 13 X 10
Family room
- Features: Flooring - Carpet, Fireplace - Other
- Level: Lower
- Area: 456 Square Feet
- Dimensions: 24 X 19
Kitchen
- Features: Flooring - Vinyl
- Level: Main
- Area: 198 Square Feet
- Dimensions: 18 X 11
Laundry
- Level: Unspecified
Living room
- Features: Flooring - Other
- Level: Main
- Area: 168 Square Feet
- Dimensions: 14 X 12
Other
- Features: Flooring - Other
- Level: Lower
- Area: 112 Square Feet
- Dimensions: 16 X 7
Heating
- Forced Air, Heat Pump, Other, Electric
Cooling
- Central Air, Electric
Appliances
- Included: Dishwasher, Disposal, Dryer, Exhaust Fan, Oven/Range - Electric, Refrigerator, Washer, Electric Water Heater
- Laundry: Laundry Room
Features
- Combination Kitchen/Dining, Primary Bath(s), Open Floorplan
- Basement: Sump Pump
- Has fireplace: No
Interior area
- Total structure area: 1,858
- Total interior livable area: 1,858 sqft
- Finished area above ground: 1,108
- Finished area below ground: 750
Property
Parking
- Parking features: Off Street
Accessibility
- Accessibility features: None
Features
- Levels: Split Foyer,Two
- Stories: 2
- Pool features: None
- Has view: Yes
- View description: Water
- Has water view: Yes
- Water view: Water
- Waterfront features: River
- Body of water: Gunpowder River
Lot
- Size: 8,499 sqft
Details
- Additional structures: Above Grade, Below Grade
- Parcel number: 04152200014825
- Zoning: RES
- Special conditions: Standard
Construction
Type & style
- Home type: SingleFamily
- Property subtype: Single Family Residence
Materials
- Vinyl Siding
- Foundation: Permanent
Condition
- New construction: No
- Year built: 1995
Utilities & green energy
- Sewer: Public Sewer
- Water: Public
Community & neighborhood
Location
- Region: Baltimore
- Subdivision: Oliver Beach
Other
Other facts
- Listing agreement: Exclusive Right To Sell
- Ownership: Fee Simple
Price history
| Date | Event | Price |
|---|---|---|
| 8/29/2025 | Sold | $435,000+2.4%$234/sqft |
Source: | ||
| 7/11/2025 | Pending sale | $425,000$229/sqft |
Source: | ||
| 4/20/2025 | Price change | $425,000-5.6%$229/sqft |
Source: | ||
| 4/8/2025 | Price change | $450,000-4.3%$242/sqft |
Source: | ||
| 3/31/2025 | Listed for sale | $470,000+46.9%$253/sqft |
Source: | ||
Public tax history
| Year | Property taxes | Tax assessment |
|---|---|---|
| 2025 | $4,159 +13.3% | $333,200 +10% |
| 2024 | $3,672 +11.1% | $303,000 +11.1% |
| 2023 | $3,306 +2.5% | $272,800 |
Find assessor info on the county website
Neighborhood: 21220
Nearby schools
GreatSchools rating
- 9/10Oliver Beach Elementary SchoolGrades: PK-5Distance: 0.5 mi
- 2/10Middle River Middle SchoolGrades: 6-8Distance: 6 mi
- 2/10Kenwood High SchoolGrades: 9-12Distance: 7.1 mi
Schools provided by the listing agent
- District: Baltimore County Public Schools
Source: Bright MLS. This data may not be complete. We recommend contacting the local school district to confirm school assignments for this home.
Get a cash offer in 3 minutes
Find out how much your home could sell for in as little as 3 minutes with a no-obligation cash offer.
Estimated market value$436,300
Get a cash offer in 3 minutes
Find out how much your home could sell for in as little as 3 minutes with a no-obligation cash offer.
Estimated market value
$436,300
