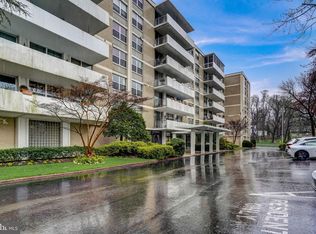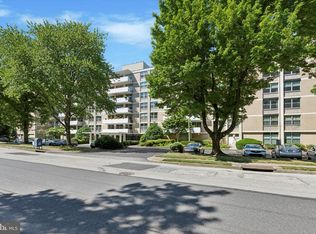Sold for $419,900
$419,900
7301 Granite Rd, Elkins Park, PA 19027
4beds
2,067sqft
Single Family Residence
Built in 1925
8,275 Square Feet Lot
$428,900 Zestimate®
$203/sqft
$3,175 Estimated rent
Home value
$428,900
$399,000 - $459,000
$3,175/mo
Zestimate® history
Loading...
Owner options
Explore your selling options
What's special
Welcome to 7301 Granite RD, a beautiful stone Colonial offering a very generous layout with plenty of great living spaces for today's ever changing lifestyle, in The Cheltenham School District that is ranked one of the best in Pennsylvania. The curb appeal alone causes you to stop and take notice, courtesy of the impressive garden beds and beautiful newly constructed deck and yard areas. Once inside this property, you feel right at home... the living area with its very own fire place will totally have you feeling warm and cozy, and the dining room area, which has a nook for your desire of office space, desk area or more seating will be the talk of all your guests. Updated kitchen with stainless steal appliances will make the heart of your home a most desired place to be or you can just hang out in the sun room just steps away. You will also find a room which can be a bedroom or office and a half bathroom on the main level. Upstairs you will have 3 spacious room, with the master bedroom having its very own full bathroom, and the hallway bathroom also renovated. Basement does have a living area and you will have a comfortable laundry area as well. The picture do not do justice for the newly done yard areas (yes, you have more than one area to host). Central A/C newly installed in 2012 and new outside unit replaced 6/2021. New top roof installed in 2012 and lower in 2019. Schedule your appointments now, this one will not last very long.
Zillow last checked: 8 hours ago
Listing updated: August 11, 2025 at 11:06am
Listed by:
Jasmine Benabe 215-237-0651,
HomeSmart Realty Advisors
Bought with:
Ross Green, 2327084
Weichert Realtors
Source: Bright MLS,MLS#: PAMC2144342
Facts & features
Interior
Bedrooms & bathrooms
- Bedrooms: 4
- Bathrooms: 3
- Full bathrooms: 2
- 1/2 bathrooms: 1
- Main level bathrooms: 1
- Main level bedrooms: 1
Basement
- Area: 0
Heating
- Baseboard, Forced Air, Electric
Cooling
- Central Air, Electric
Appliances
- Included: Electric Water Heater
Features
- Basement: Full
- Has fireplace: No
Interior area
- Total structure area: 2,067
- Total interior livable area: 2,067 sqft
- Finished area above ground: 2,067
- Finished area below ground: 0
Property
Parking
- Parking features: Driveway, On Street
- Has uncovered spaces: Yes
Accessibility
- Accessibility features: 2+ Access Exits
Features
- Levels: Two
- Stories: 2
- Pool features: None
Lot
- Size: 8,275 sqft
- Dimensions: 135.00 x 0.00
Details
- Additional structures: Above Grade, Below Grade
- Parcel number: 310012205004
- Zoning: R1
- Special conditions: Standard
Construction
Type & style
- Home type: SingleFamily
- Architectural style: Colonial
- Property subtype: Single Family Residence
Materials
- Masonry
- Foundation: Concrete Perimeter
Condition
- New construction: No
- Year built: 1925
Utilities & green energy
- Sewer: Public Sewer
- Water: Public
Community & neighborhood
Location
- Region: Elkins Park
- Subdivision: Elkins Park
- Municipality: CHELTENHAM TWP
Other
Other facts
- Listing agreement: Exclusive Right To Sell
- Listing terms: Cash,Conventional,FHA,VA Loan
- Ownership: Fee Simple
Price history
| Date | Event | Price |
|---|---|---|
| 7/31/2025 | Sold | $419,900$203/sqft |
Source: | ||
| 6/23/2025 | Pending sale | $419,900$203/sqft |
Source: | ||
| 6/22/2025 | Listed for sale | $419,900+5%$203/sqft |
Source: | ||
| 10/5/2021 | Listing removed | $399,900$193/sqft |
Source: | ||
| 9/20/2021 | Listed for sale | $399,900+81.9%$193/sqft |
Source: | ||
Public tax history
| Year | Property taxes | Tax assessment |
|---|---|---|
| 2025 | $9,253 +2.7% | $136,040 |
| 2024 | $9,011 | $136,040 |
| 2023 | $9,011 +2.1% | $136,040 |
Find assessor info on the county website
Neighborhood: Melrose Park
Nearby schools
GreatSchools rating
- 6/10Myers El SchoolGrades: K-4Distance: 0.5 mi
- 5/10Cedarbrook Middle SchoolGrades: 7-8Distance: 2.1 mi
- 5/10Cheltenham High SchoolGrades: 9-12Distance: 2.6 mi
Schools provided by the listing agent
- District: Cheltenham
Source: Bright MLS. This data may not be complete. We recommend contacting the local school district to confirm school assignments for this home.
Get a cash offer in 3 minutes
Find out how much your home could sell for in as little as 3 minutes with a no-obligation cash offer.
Estimated market value$428,900
Get a cash offer in 3 minutes
Find out how much your home could sell for in as little as 3 minutes with a no-obligation cash offer.
Estimated market value
$428,900

