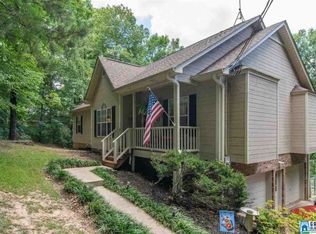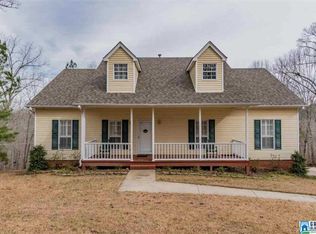+/- 5 acre playground for your kids! Hike to the creek and go across the bridge. Per seller the property goes to the top of the mountain behind home. No carpet! Hardwoods in large dining room and 3 guest bedrooms. Heart of pine floors and gas log fireplace in living room. Bamboo floors in master bedroom. Large master bedroom with his and her closets, double vanities, and granite countertops. All 3 guest bedrooms can hold king size beds. Walk in attic storage. Workshop area in basement. Front porch for your rocking chairs and swing. +/- 2418 sq ft per seller. Screened back porch plus an open deck for grilling. One owner home. Lots of parking. Wildlife everywhere. Per seller: granite in kitchen and master bath ~ 2019, main level heat pump ~ 2019, garage doors ~ 2014, and roof ~ 2012.
This property is off market, which means it's not currently listed for sale or rent on Zillow. This may be different from what's available on other websites or public sources.

