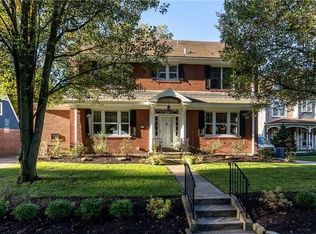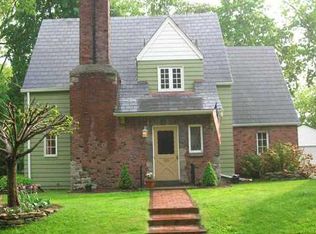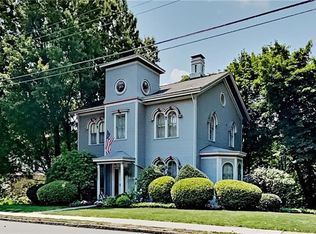Sold for $620,000 on 06/08/23
$620,000
7301 Brighton Rd, Pittsburgh, PA 15202
4beds
2,992sqft
Single Family Residence
Built in 1890
10,646.06 Square Feet Lot
$719,900 Zestimate®
$207/sqft
$3,440 Estimated rent
Home value
$719,900
$677,000 - $777,000
$3,440/mo
Zestimate® history
Loading...
Owner options
Explore your selling options
What's special
Timeless classic meets modern in this elegantly upgraded beauty. From the frshly restored covered frnt porch to the amazing new chef’s kitchen. This home has it all...4 floors of detailed&IMPECCABLE finishes. Our main floor..the entertainers dream kitchen leaving no box unchecked..Quality craftsmanship,A+ appliances,storage galore&fine details w/supreme accents,oversized formal dining rm w/frsh neutral wall paper,dual sitting rms accented w/columns& gas fireplace,HUGE famly rm w/tons of natural light&lower level access.The 2nd fl features 3 bdrms w/fireplaces,2 full bths; the new rear bth has FABULOUS finishes,walk in shwr&soaking tub.The 3rd fl master oasis is the finishing touch w/heated bthrom flrs,sitting rm,lndry area&separate HVAC. This home boasts the original staircase,updated windows,high ceilings,a finished gmrm w/exterior access,TONS of storage, new side porch,detached garage,river views during the winter months and the most excellent location in Ben Avon, Avonworth Schools.
Zillow last checked: 8 hours ago
Listing updated: June 09, 2023 at 04:28am
Listed by:
Pamela Michalek-Shirey 724-519-7505,
RE/MAX HERITAGE
Bought with:
Nathaniel Yost, RS354494
RIVER POINT REALTY, LLC
Source: WPMLS,MLS#: 1595235 Originating MLS: West Penn Multi-List
Originating MLS: West Penn Multi-List
Facts & features
Interior
Bedrooms & bathrooms
- Bedrooms: 4
- Bathrooms: 4
- Full bathrooms: 3
- 1/2 bathrooms: 1
Primary bedroom
- Level: Upper
- Dimensions: 27x18
Bedroom 2
- Level: Upper
- Dimensions: 15x12
Bedroom 3
- Level: Upper
- Dimensions: 15x12
Bedroom 4
- Level: Upper
- Dimensions: 15x11
Bonus room
- Level: Main
- Dimensions: 13z12
Bonus room
- Level: Upper
- Dimensions: 15x14
Bonus room
- Level: Main
- Dimensions: MUD
Dining room
- Level: Main
- Dimensions: 15x12
Entry foyer
- Level: Main
- Dimensions: 7x6
Family room
- Level: Main
- Dimensions: 24x16
Game room
- Level: Lower
- Dimensions: 21x16
Kitchen
- Level: Main
- Dimensions: 19x12
Living room
- Level: Main
- Dimensions: 16x12
Heating
- Gas, Zoned
Cooling
- Central Air, Electric
Appliances
- Included: Some Gas Appliances, Convection Oven, Dryer, Dishwasher, Disposal, Microwave, Refrigerator, Stove, Washer
Features
- Pantry
- Flooring: Ceramic Tile, Hardwood, Carpet
- Basement: Finished,Walk-Out Access
- Number of fireplaces: 4
- Fireplace features: Gas
Interior area
- Total structure area: 2,992
- Total interior livable area: 2,992 sqft
Property
Parking
- Total spaces: 1
- Parking features: Detached, Garage, Garage Door Opener
- Has garage: Yes
Features
- Levels: Three Or More
- Stories: 3
- Pool features: None
Lot
- Size: 10,646 sqft
- Dimensions: 116 x 103 irr
Details
- Parcel number: 0213H00202000000
Construction
Type & style
- Home type: SingleFamily
- Architectural style: Three Story
- Property subtype: Single Family Residence
Materials
- Brick, Other
- Roof: Asphalt
Condition
- Resale
- Year built: 1890
Utilities & green energy
- Sewer: Public Sewer
- Water: Public
Community & neighborhood
Location
- Region: Pittsburgh
Price history
| Date | Event | Price |
|---|---|---|
| 6/8/2023 | Sold | $620,000+0.8%$207/sqft |
Source: | ||
| 3/9/2023 | Pending sale | $614,900$206/sqft |
Source: | ||
| 3/9/2023 | Contingent | $614,900$206/sqft |
Source: | ||
| 3/6/2023 | Listed for sale | $614,900+25.5%$206/sqft |
Source: | ||
| 9/7/2018 | Sold | $489,950-2%$164/sqft |
Source: | ||
Public tax history
| Year | Property taxes | Tax assessment |
|---|---|---|
| 2025 | $13,632 +8.5% | $410,200 |
| 2024 | $12,560 +547.4% | $410,200 |
| 2023 | $1,940 | $410,200 |
Find assessor info on the county website
Neighborhood: Ben Avon
Nearby schools
GreatSchools rating
- NAAvonworth Primary CenterGrades: K-2Distance: 2.5 mi
- 7/10Avonworth Middle SchoolGrades: 7-8Distance: 1.8 mi
- 7/10Avonworth High SchoolGrades: 9-12Distance: 1.8 mi
Schools provided by the listing agent
- District: Avonworth
Source: WPMLS. This data may not be complete. We recommend contacting the local school district to confirm school assignments for this home.

Get pre-qualified for a loan
At Zillow Home Loans, we can pre-qualify you in as little as 5 minutes with no impact to your credit score.An equal housing lender. NMLS #10287.


