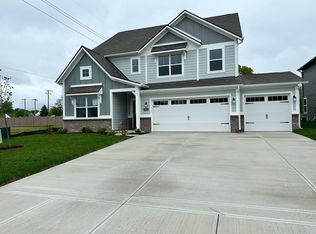Don't miss a chance to live in newly constructed North facing home surrounded by an established, sought-after community!
This impressive home features 5 beds and 3 full baths with a bedroom and full bath on the main level, along with a beautiful sunroom that provides ample natural light to the area. The living room is equipped with a gas fireplace and the open kitchen concept has all new stainless steel appliances (5 burner Gas Stove/Oven/Microwave/Refrigerator) and RO system.
The Master bedroom and master bath along with a large walk-in closet is located in upper level along with 3 other bedrooms and a common full bath upstairs. The house also comes with a brand new washer and dryer for your laundry needs. The house features a loft on the second floor that can be converted as a play area for kids or as study/office space.
This home is built on a large corner lot providing ample sunlight in all the rooms and with a plenty of yard space enough for all your outdoor needs. It has a finished three-car side-loaded garage with two big windows; and the third-car garage having its own access door along with garage door. The property also comes with a Ring doorbell and an app controlled central thermostat.
This home is located in the prime area with walkable distance to Elementary School and with quick access to grocery, shopping, coffee shops like Costco, Meijers, Menards, Target, Starbucks etc.
Easy access to Indianapolis international airport (15 mins drive).
Apply on Zillow for credit and background check for expedited approval.
Renter is responsible to transfer Gas/Electricity/Trash services within the first 3 days of renting.
Renter is responsible for taking care of lawn including mowing and watering based on needs. House come with water hoses and sprinkler heads to ensure lawn is watered appropriately.
Home owner will take care of HOA dues and communications if any needed to/from renter.
Smoking is not allowed inside the house. Business of any kind is not permitted in the house.
House for rent
Accepts Zillow applications
$2,650/mo
7301 Allesley Dr, Avon, IN 46123
5beds
2,542sqft
Price is base rent and doesn't include required fees.
Single family residence
Available Sun Jun 1 2025
Cats, dogs OK
Central air
In unit laundry
Attached garage parking
Forced air
What's special
Gas fireplaceBeautiful sunroomFinished three-car side-loaded garagePlenty of yard spaceStainless steel appliancesOpen kitchen conceptLarge corner lot
- 8 days
- on Zillow |
- -- |
- -- |
Travel times
Facts & features
Interior
Bedrooms & bathrooms
- Bedrooms: 5
- Bathrooms: 3
- Full bathrooms: 3
Heating
- Forced Air
Cooling
- Central Air
Appliances
- Included: Dishwasher, Dryer, Microwave, Oven, Refrigerator, Washer
- Laundry: In Unit
Features
- Walk In Closet
- Flooring: Carpet, Hardwood
Interior area
- Total interior livable area: 2,542 sqft
Video & virtual tour
Property
Parking
- Parking features: Attached, Detached
- Has attached garage: Yes
- Details: Contact manager
Features
- Exterior features: Heating system: Forced Air, Kids Play area, Walk In Closet
Details
- Parcel number: 321014126072000031
Construction
Type & style
- Home type: SingleFamily
- Property subtype: Single Family Residence
Community & HOA
Location
- Region: Avon
Financial & listing details
- Lease term: 1 Year
Price history
| Date | Event | Price |
|---|---|---|
| 4/30/2025 | Listed for rent | $2,650+6%$1/sqft |
Source: Zillow Rentals | ||
| 7/23/2024 | Listing removed | -- |
Source: Zillow Rentals | ||
| 7/13/2024 | Listed for rent | $2,500$1/sqft |
Source: Zillow Rentals | ||
| 6/1/2024 | Listing removed | $421,995$166/sqft |
Source: | ||
| 5/28/2024 | Price change | $421,995+0.5%$166/sqft |
Source: | ||
![[object Object]](https://photos.zillowstatic.com/fp/703a20729443226ddbf755a09c36860b-p_i.jpg)
