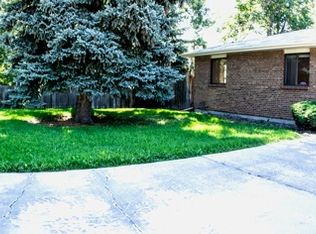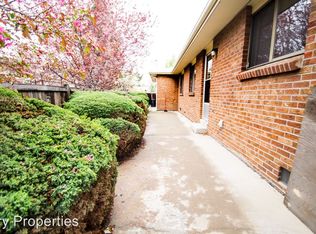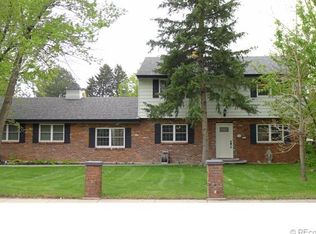ACCEPTING BACK UP OFFERS! Personalize to your taste! This 4 bed/3bath home permeates character from the original wood flooring&wood built-ins, to the original stained glass windows.Tastefully updated to ensure preservation of original farmhouse charm.New central AC, new furnace, new sprinkler system,new interior & exterior paint,new fence, new deck,new roof and gutters,new garage doors,radon mitigation system,master en suite,beautifully finished attic space that functions as a great office,playroom,bedroom or all of the above!The expansive tree lined lot includes a great deck, two covered front porches and patio in back with coy pond, 6 huge raised garden beds (with drips), storage shed, chicken coop, 2 1/2 car detached garage and room for RV/toy parking! Easy access to the mountains, historic Highlands area, Ridge at 38th, and still just a few miles from downtown Denver. Dont miss your chance for farm-like living in the city!
This property is off market, which means it's not currently listed for sale or rent on Zillow. This may be different from what's available on other websites or public sources.


