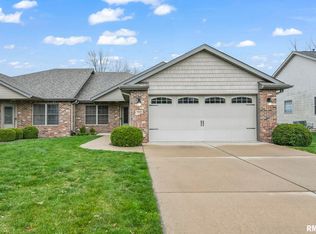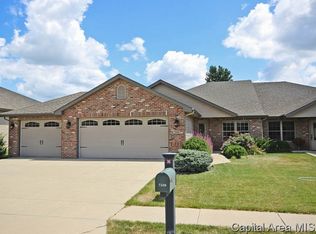Custom built with so many extras; screened in porch & deck with sunken hot tub, privacy landscaping & iron fencing, most flooring is newer, custom blinds, alarm systm in place with ring bell, all lighting LED, hickory cabinetry with solid surface ctrs & 3sided fplc visible from kitch, great rm & dining rms. Most every rm has recently been painted in pleasing neutrals including bsmt which has a wall kitchen in rec rm & lg closet plus storage rm, 4th bedrm, 3rd bathrm & family room. Condo is partially wheel chair accessible with its roll-in shower in the hall bathrm & very open floor plan.
This property is off market, which means it's not currently listed for sale or rent on Zillow. This may be different from what's available on other websites or public sources.

