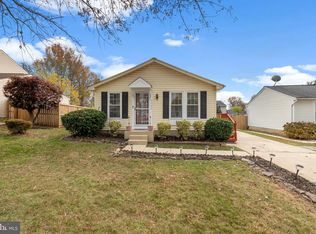Sold for $465,000 on 10/31/23
$465,000
7300 Torran Rocks Way, Gaithersburg, MD 20879
3beds
1,390sqft
Single Family Residence
Built in 1986
9,095 Square Feet Lot
$504,400 Zestimate®
$335/sqft
$2,671 Estimated rent
Home value
$504,400
$479,000 - $530,000
$2,671/mo
Zestimate® history
Loading...
Owner options
Explore your selling options
What's special
Explore this beautifully renovated colonial home tucked away on a quiet cul-de-sac! Step inside to discover the elegance of engineered hardwood flooring gracing the main level, harmonizing perfectly with the fresh new carpet, upgraded lighting package, and contemporary color palette that flows throughout. The eat-in-kitchen is well-appointed with its white soft-close cabinetry, stunning granite counters, sleek stainless steel appliances, and a spacious pantry, making meal preparation a joy. The generous living space is perfect for gathering with friends and family and is accentuated by crown molding and a sliding glass door that leads to your inviting deck - perfect for indoor-outdoor living. Retreat upstairs to the primary bedroom, featuring a walk-in closet and easy access to the beautifully appointed full bath, complete with a to-ceiling tiled tub/shower surround. Two additional generously sized bedrooms provide ample space for family, guests, or a home office. The finished lower level offers endless possibilities for recreation, entertainment, or relaxation. Outside, a fenced backyard and expansive tiered deck invite you to unwind and entertain in style. Cooling unit has a new coil. As part of the Edinburgh community, residents gain access to a community pool for summertime enjoyment. Commute with ease, as this location offers a quick connection to Metro and major routes including I-495, I-270, and MD-200, granting you convenient access to Washington DC, Rockville, Columbia, and beyond, where an array of shopping, dining, and entertainment options await. Don't miss the opportunity to make this stunning colonial home your own.
Zillow last checked: 8 hours ago
Listing updated: November 01, 2023 at 07:21am
Listed by:
Shalini Gidwani 443-540-1311,
Northrop Realty
Bought with:
Jennifer Gordon, 660706
Charis Realty Group
Source: Bright MLS,MLS#: MDMC2104418
Facts & features
Interior
Bedrooms & bathrooms
- Bedrooms: 3
- Bathrooms: 2
- Full bathrooms: 1
- 1/2 bathrooms: 1
- Main level bathrooms: 1
Basement
- Area: 540
Heating
- Heat Pump, Electric
Cooling
- Central Air, Electric
Appliances
- Included: Refrigerator, Dishwasher, Microwave, Ice Maker, Oven, Oven/Range - Electric, Stainless Steel Appliance(s), Water Heater, Electric Water Heater
- Laundry: Has Laundry, Lower Level, Laundry Room
Features
- Breakfast Area, Attic, Combination Dining/Living, Crown Molding, Dining Area, Open Floorplan, Eat-in Kitchen, Kitchen - Table Space, Pantry, Recessed Lighting, Upgraded Countertops, Walk-In Closet(s), Dry Wall
- Flooring: Engineered Wood, Ceramic Tile, Carpet
- Doors: Sliding Glass, Six Panel
- Windows: Double Pane Windows, Screens, Vinyl Clad
- Basement: Connecting Stairway,Finished,Interior Entry,Partial,Heated,Windows
- Has fireplace: No
Interior area
- Total structure area: 1,630
- Total interior livable area: 1,390 sqft
- Finished area above ground: 1,090
- Finished area below ground: 300
Property
Parking
- Total spaces: 3
- Parking features: Garage Door Opener, Concrete, Attached, Driveway
- Attached garage spaces: 1
- Uncovered spaces: 2
Accessibility
- Accessibility features: Other
Features
- Levels: Three
- Stories: 3
- Patio & porch: Deck
- Pool features: Community
- Fencing: Back Yard,Privacy,Wood
- Has view: Yes
- View description: Garden
Lot
- Size: 9,095 sqft
- Features: Cul-De-Sac, Front Yard, Rear Yard
Details
- Additional structures: Above Grade, Below Grade
- Parcel number: 160102510098
- Zoning: R60
- Special conditions: Standard
Construction
Type & style
- Home type: SingleFamily
- Architectural style: Colonial
- Property subtype: Single Family Residence
Materials
- Vinyl Siding
- Foundation: Other
- Roof: Shingle
Condition
- Excellent
- New construction: No
- Year built: 1986
Utilities & green energy
- Sewer: Public Sewer
- Water: Public
Community & neighborhood
Security
- Security features: Main Entrance Lock, Smoke Detector(s)
Community
- Community features: Pool
Location
- Region: Gaithersburg
- Subdivision: Edinburgh
HOA & financial
HOA
- Has HOA: Yes
- HOA fee: $72 monthly
- Amenities included: Common Grounds, Pool
- Services included: Common Area Maintenance, Pool(s)
- Association name: EDINBURGH VILLAGE
Other
Other facts
- Listing agreement: Exclusive Right To Sell
- Ownership: Fee Simple
Price history
| Date | Event | Price |
|---|---|---|
| 10/31/2023 | Sold | $465,000$335/sqft |
Source: | ||
| 10/1/2023 | Pending sale | $465,000$335/sqft |
Source: | ||
| 9/27/2023 | Price change | $465,000-2.1%$335/sqft |
Source: | ||
| 9/11/2023 | Price change | $475,000-2.1%$342/sqft |
Source: | ||
| 8/31/2023 | Listed for sale | $485,000+54%$349/sqft |
Source: | ||
Public tax history
| Year | Property taxes | Tax assessment |
|---|---|---|
| 2025 | $4,269 +4.9% | $384,533 +8.8% |
| 2024 | $4,070 +9.5% | $353,567 +9.6% |
| 2023 | $3,717 +7% | $322,600 +2.5% |
Find assessor info on the county website
Neighborhood: 20879
Nearby schools
GreatSchools rating
- 4/10Judith A. Resnik Elementary SchoolGrades: PK-5Distance: 0.5 mi
- 4/10Redland Middle SchoolGrades: 6-8Distance: 2.6 mi
- 5/10Col. Zadok Magruder High SchoolGrades: 9-12Distance: 3.5 mi
Schools provided by the listing agent
- Elementary: Judith A. Resnik
- Middle: Redland
- High: Col. Zadok Magruder
- District: Montgomery County Public Schools
Source: Bright MLS. This data may not be complete. We recommend contacting the local school district to confirm school assignments for this home.

Get pre-qualified for a loan
At Zillow Home Loans, we can pre-qualify you in as little as 5 minutes with no impact to your credit score.An equal housing lender. NMLS #10287.
Sell for more on Zillow
Get a free Zillow Showcase℠ listing and you could sell for .
$504,400
2% more+ $10,088
With Zillow Showcase(estimated)
$514,488