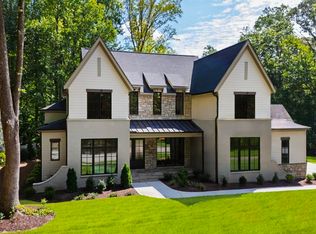Reduced! Highly sought after North Ridge location.Value opportunity,completely renovated and move in ready. Open floor plan with all new hardwood floors and paint throughout.Cozy Family room w/masonry fireplace.Kitchen has granite counters,stainless appliances & gas range.Tranquil Master Bdrm+Master Bath features walk in shower & double vanity w/granite counters.Bonus Rm has built in cabinetry & rear staircase access.Situated on .66 acre wooded cul de sac lot.Easy walk to the elementary school & shopping.
This property is off market, which means it's not currently listed for sale or rent on Zillow. This may be different from what's available on other websites or public sources.
