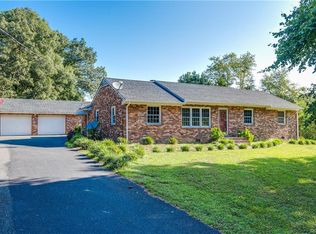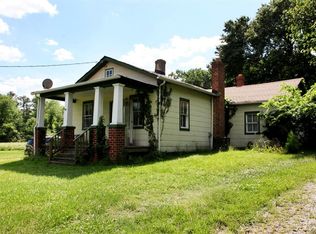Sold for $369,900 on 08/28/24
$369,900
7300 Strath Rd, Henrico, VA 23231
3beds
1,400sqft
Single Family Residence
Built in 2024
1.1 Acres Lot
$389,400 Zestimate®
$264/sqft
$2,314 Estimated rent
Home value
$389,400
$358,000 - $424,000
$2,314/mo
Zestimate® history
Loading...
Owner options
Explore your selling options
What's special
READY TO TOUR! Welcome home to Henrico County's Strath Road. This brand-new construction, never lived-in home will satisfy all of your HGTV needs without breaking the bank. Enjoy modern amenities on an acre of land where you can do what you want. Agricultural zoning for the property gives you flexibility on how you use your land, and the brand-new home will provide you with a solid place to rest for years to come. Walk into the spacious. open concept great room decked out with luxury vinyl plank flooring & huge vaulted ceilings to reinforce the floor plan's open feel. Offering plenty of natural light and warmth, the living room is open to and flows towards the granite countertop kitchen with modern fixtures and beautiful cabinets. Spread out and entertain at the large kitchen island, and enjoy the window over your sink as you look out upon your backyard and the beautiful treeline. Don't forget to miss the 22-foot-wide covered porch on the front, where you can rest your feet and watch the world go by. The rear of the home boasts a deck for your outdoor entertaining desires, and the spacious and open acre of yard can be customized into your gardening oasis. The primary bedroom offers plenty of space for all of your furniture, a full-sized walk in closet with shelving, & an ensuite bath fully equipped with double vanity & a standing shower. Bedrooms 2 & 3 are equally sized and in close proximity to the 2nd full bath, perfect for guests or a growing family. With a large open-concept floor plan, modern finishes from the flooring to the countertops, & the large acre of land, this home will fit all of the homeownership goals you've been thinking of. Strath Road is just minutes from the city & has easy access to both 64 & 295. No matter where you work or what your commute is, this home will offer you a large parcel of land in a convenient location. Groccery shopping is nearby, along with hospitals, stores, & other entertainment. *Photos shown of previous build & may not reflect all options included in this home.
Zillow last checked: 8 hours ago
Listing updated: March 13, 2025 at 01:00pm
Listed by:
Dane Gibson 804-439-9600,
Hometown Realty
Bought with:
Megan Camp, 0225263195
1st Class Real Estate -Capital City Group
Source: CVRMLS,MLS#: 2408707 Originating MLS: Central Virginia Regional MLS
Originating MLS: Central Virginia Regional MLS
Facts & features
Interior
Bedrooms & bathrooms
- Bedrooms: 3
- Bathrooms: 2
- Full bathrooms: 2
Primary bedroom
- Description: Walk in closet, en-suite bath, standing shower
- Level: First
- Dimensions: 15.1 x 13.1
Bedroom 2
- Description: closet, window, ceiling fixture
- Level: First
- Dimensions: 10.8 x 10.11
Bedroom 3
- Description: closet, window, ceiling fixture
- Level: First
- Dimensions: 10.8 x 10.11
Dining room
- Description: Open concept, vaulted ceiling, luxury vinyl plank
- Level: First
- Dimensions: 10.5 x 11.11
Foyer
- Description: Open concept, vaulted ceiling, luxury vinyl plank
- Level: First
- Dimensions: 5.0 x 4.0
Other
- Description: Tub & Shower
- Level: First
Kitchen
- Description: Open Concept, Vaulted Ceiling, Granite Countertops
- Level: First
- Dimensions: 10.4 x 11.11
Laundry
- Level: First
- Dimensions: 8.6 x 5.4
Living room
- Description: Open concept, vaulted ceiling, luxury vinyl plank
- Level: First
- Dimensions: 20.8 x 15.2
Heating
- Electric, Heat Pump
Cooling
- Heat Pump
Appliances
- Included: Dishwasher, Electric Water Heater, Oven
Features
- Bedroom on Main Level, Ceiling Fan(s), Cathedral Ceiling(s), Dining Area, Double Vanity, Eat-in Kitchen, Fireplace, Granite Counters, High Ceilings, Kitchen Island, Bath in Primary Bedroom, Main Level Primary, Pantry, Recessed Lighting, Walk-In Closet(s)
- Flooring: Partially Carpeted, Vinyl
- Basement: Crawl Space
- Attic: Access Only
- Number of fireplaces: 1
Interior area
- Total interior livable area: 1,400 sqft
- Finished area above ground: 1,400
Property
Parking
- Parking features: Off Street
Features
- Levels: One
- Stories: 1
- Patio & porch: Front Porch, Deck
- Exterior features: Deck
- Pool features: None
- Fencing: None
Lot
- Size: 1.10 Acres
Details
- Parcel number: 8166947875
- Zoning description: A1
- Special conditions: Corporate Listing
Construction
Type & style
- Home type: SingleFamily
- Architectural style: A-Frame,Craftsman,Ranch
- Property subtype: Single Family Residence
Materials
- Drywall, Frame, Vinyl Siding, Wood Siding
Condition
- New Construction,Under Construction
- New construction: Yes
- Year built: 2024
Utilities & green energy
- Sewer: Engineered Septic
- Water: Well
Community & neighborhood
Security
- Security features: Smoke Detector(s)
Location
- Region: Henrico
- Subdivision: Acreage
Other
Other facts
- Ownership: Corporate
- Ownership type: Corporation
Price history
| Date | Event | Price |
|---|---|---|
| 8/28/2024 | Sold | $369,900$264/sqft |
Source: | ||
| 5/20/2024 | Pending sale | $369,900$264/sqft |
Source: | ||
| 5/15/2024 | Price change | $369,9000%$264/sqft |
Source: | ||
| 4/9/2024 | Listed for sale | $369,950+516.6%$264/sqft |
Source: | ||
| 4/7/2023 | Sold | $60,000-7.7%$43/sqft |
Source: | ||
Public tax history
| Year | Property taxes | Tax assessment |
|---|---|---|
| 2024 | $408 +4.3% | $48,000 +4.3% |
| 2023 | $391 +7% | $46,000 +7% |
| 2022 | $366 -2.3% | $43,000 |
Find assessor info on the county website
Neighborhood: 23231
Nearby schools
GreatSchools rating
- 2/10Varina Elementary SchoolGrades: 3-5Distance: 1.4 mi
- 2/10Rolfe Middle SchoolGrades: 6-8Distance: 1.4 mi
- 2/10Varina High SchoolGrades: 9-12Distance: 1.7 mi
Schools provided by the listing agent
- Elementary: Mehfoud
- Middle: Rolfe
- High: Varina
Source: CVRMLS. This data may not be complete. We recommend contacting the local school district to confirm school assignments for this home.
Get a cash offer in 3 minutes
Find out how much your home could sell for in as little as 3 minutes with a no-obligation cash offer.
Estimated market value
$389,400
Get a cash offer in 3 minutes
Find out how much your home could sell for in as little as 3 minutes with a no-obligation cash offer.
Estimated market value
$389,400

