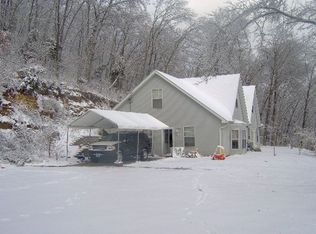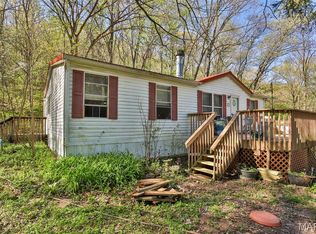Closed
Listing Provided by:
Robyn L Johnson 314-680-3030,
Premier Real Estate Pros
Bought with: Premier Real Estate Pros
Price Unknown
7300 Spring Rd, Hillsboro, MO 63050
2beds
1,380sqft
Single Family Residence
Built in 1985
10 Acres Lot
$286,800 Zestimate®
$--/sqft
$1,475 Estimated rent
Home value
$286,800
Estimated sales range
Not available
$1,475/mo
Zestimate® history
Loading...
Owner options
Explore your selling options
What's special
Take Tower Rd to property, do not follow gps if it takes you through Heads Creek Rd. Looking for privacy without the restrictions of subdivision rules? This property is a must-see! Featuring a spacious 1,380 sq. ft. home with 2 bedrooms and 2 full baths, featuring a desirable split-bedroom floor plan. The kitchen is spacious, offering ample cabinet and counter space, with the refrigerator included (as-is). Convenient main floor laundry is located just off the kitchen. An expansive living room addition features a high-efficiency wood-burning fireplace, which the seller notes can heat the entire house. The home was built with 2x6 walls for added durability and insulation. Outside, you'll find a lovely barn, perfect for horses, as well as a smaller brick storage shed and a wood storage shed. The property spans 10 +/- acres of cleared and wooded land, partially fenced, providing a fantastic setting for horseback riding, ATV adventures, hunting, and cozy bonfire nights.
Zillow last checked: 8 hours ago
Listing updated: April 28, 2025 at 06:35pm
Listing Provided by:
Robyn L Johnson 314-680-3030,
Premier Real Estate Pros
Bought with:
Robyn L Johnson, 2000156722
Premier Real Estate Pros
Source: MARIS,MLS#: 24060529 Originating MLS: Southern Gateway Association of REALTORS
Originating MLS: Southern Gateway Association of REALTORS
Facts & features
Interior
Bedrooms & bathrooms
- Bedrooms: 2
- Bathrooms: 2
- Full bathrooms: 2
- Main level bathrooms: 2
- Main level bedrooms: 2
Heating
- Forced Air, Electric
Cooling
- Ceiling Fan(s), Central Air, Electric
Appliances
- Included: Electric Water Heater, Dishwasher, Range, Refrigerator
- Laundry: Main Level
Features
- Kitchen/Dining Room Combo, Pantry
- Flooring: Carpet
- Doors: Storm Door(s)
- Windows: Insulated Windows
- Basement: Crawl Space,None
- Number of fireplaces: 1
- Fireplace features: Wood Burning, Living Room
Interior area
- Total structure area: 1,380
- Total interior livable area: 1,380 sqft
- Finished area above ground: 1,380
Property
Parking
- Parking features: Additional Parking, Off Street
Features
- Levels: One
- Patio & porch: Patio, Covered
Lot
- Size: 10 Acres
- Features: Adjoins Wooded Area, Suitable for Horses
Details
- Additional structures: Barn(s), Equipment Shed
- Parcel number: 077.025.00000011.03
- Special conditions: Standard
- Horses can be raised: Yes
Construction
Type & style
- Home type: SingleFamily
- Architectural style: Traditional
- Property subtype: Single Family Residence
Materials
- Wood Siding, Cedar
Condition
- Year built: 1985
Utilities & green energy
- Sewer: Septic Tank
- Water: Well
Community & neighborhood
Location
- Region: Hillsboro
- Subdivision: None
Other
Other facts
- Listing terms: Cash,Conventional
- Ownership: Private
- Road surface type: Gravel
Price history
| Date | Event | Price |
|---|---|---|
| 12/2/2024 | Sold | -- |
Source: | ||
| 11/8/2024 | Pending sale | $250,000$181/sqft |
Source: | ||
| 10/21/2024 | Contingent | $250,000$181/sqft |
Source: | ||
| 10/16/2024 | Listed for sale | $250,000$181/sqft |
Source: | ||
Public tax history
| Year | Property taxes | Tax assessment |
|---|---|---|
| 2025 | $851 +4.3% | $13,200 +3.1% |
| 2024 | $816 -2.4% | $12,800 |
| 2023 | $837 +18.9% | $12,800 +23.1% |
Find assessor info on the county website
Neighborhood: 63050
Nearby schools
GreatSchools rating
- NAHillsboro Primary SchoolGrades: K-2Distance: 8.1 mi
- 4/10Hillsboro Jr. High SchoolGrades: 7-8Distance: 8.4 mi
- 6/10Hillsboro High SchoolGrades: 9-12Distance: 8.1 mi
Schools provided by the listing agent
- Elementary: Hillsboro Elem.
- Middle: Hillsboro Jr. High
- High: Hillsboro High
Source: MARIS. This data may not be complete. We recommend contacting the local school district to confirm school assignments for this home.
Get a cash offer in 3 minutes
Find out how much your home could sell for in as little as 3 minutes with a no-obligation cash offer.
Estimated market value$286,800
Get a cash offer in 3 minutes
Find out how much your home could sell for in as little as 3 minutes with a no-obligation cash offer.
Estimated market value
$286,800

