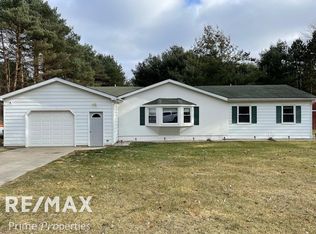Custom home. Custom made woodwork and built in cabenetry. Great room with vaulted ceiling, hardwood floors, and fireplace opens to balcony with view of both ponds. Four bedrooms plus a studio/in-law/maids quarters. The finished garden level opens to the lower patio and over looks ponds. Finished 3+ car garage has heat and utility sink. There is 36x48 insulated, heated pole barn with water and electric., 3 story hip roof barn with water, electric and heated lower level. Several fenced pastures have shelters with water and electric access. 2 drive over bridges cross the creek and access the woods on back half of property.
This property is off market, which means it's not currently listed for sale or rent on Zillow. This may be different from what's available on other websites or public sources.

