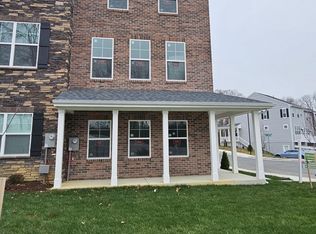Sold for $499,990
$499,990
7300 Roxy Run #6, Clinton, MD 20735
3beds
2,009sqft
Townhouse
Built in 2025
2,000 Square Feet Lot
$496,500 Zestimate®
$249/sqft
$3,214 Estimated rent
Home value
$496,500
$442,000 - $556,000
$3,214/mo
Zestimate® history
Loading...
Owner options
Explore your selling options
What's special
PRICE IMPROVEMENT on this QUICK MOVE IN END OF GROUP - Stunning 2 car garage townhome . 3 bedrooms, 3. 5 baths, loaded with upgrades . 3 Finished Levels. 2 Car garage. Cul de sac community. Private and quaint. ALL ALLOWABLE CLOSING COSTS PAID with use of Preferred Lender and Title to receive Closing Cost Incentive. Visit our decorated model at 10306 Serenade Ct Friday-Sunday 11-5 Homesite #6 7300 Roxy Run
Zillow last checked: 8 hours ago
Listing updated: December 01, 2025 at 11:56am
Listed by:
TERRI Hill 410-200-0626,
Builder Solutions Realty
Bought with:
Tope Oriola, 5008925
Coldwell Banker Realty
Source: Bright MLS,MLS#: MDPG2140638
Facts & features
Interior
Bedrooms & bathrooms
- Bedrooms: 3
- Bathrooms: 4
- Full bathrooms: 3
- 1/2 bathrooms: 1
- Main level bathrooms: 1
Primary bedroom
- Features: Walk-In Closet(s), Flooring - Carpet, Attached Bathroom
- Level: Upper
- Area: 182 Square Feet
- Dimensions: 14 x 13
Bedroom 2
- Features: Flooring - Carpet
- Level: Upper
- Area: 99 Square Feet
- Dimensions: 11 x 9
Bedroom 3
- Features: Flooring - Carpet
- Level: Upper
- Area: 90 Square Feet
- Dimensions: 10 x 9
Primary bathroom
- Features: Flooring - Ceramic Tile, Bathroom - Stall Shower, Double Sink, Ceiling Fan(s)
- Level: Upper
Bathroom 2
- Features: Bathroom - Tub Shower, Flooring - Ceramic Tile
- Level: Upper
Bathroom 3
- Features: Flooring - Ceramic Tile
- Level: Lower
Den
- Features: Flooring - Carpet
- Level: Lower
- Area: 121 Square Feet
- Dimensions: 11 x 11
Dining room
- Features: Flooring - Laminate Plank
- Level: Main
- Area: 90 Square Feet
- Dimensions: 10 x 9
Foyer
- Features: Flooring - Laminate Plank
- Level: Lower
Great room
- Features: Flooring - Laminate Plank, Fireplace - Electric
- Level: Main
- Area: 342 Square Feet
- Dimensions: 19 x 18
Half bath
- Features: Flooring - Laminate Plank
- Level: Main
Kitchen
- Features: Double Sink, Kitchen Island, Pantry, Flooring - Luxury Vinyl Plank, Countertop(s) - Quartz
- Level: Main
- Area: 180 Square Feet
- Dimensions: 15 x 12
Laundry
- Features: Flooring - Vinyl
- Level: Upper
Heating
- Forced Air, Natural Gas
Cooling
- Central Air, Electric
Appliances
- Included: Microwave, Dishwasher, Disposal, Self Cleaning Oven, Oven/Range - Electric, Refrigerator, Stainless Steel Appliance(s), Electric Water Heater
- Laundry: Hookup, Upper Level, Washer/Dryer Hookups Only, Laundry Room
Features
- Dining Area, Family Room Off Kitchen, Open Floorplan, Eat-in Kitchen, Kitchen Island, Pantry, Upgraded Countertops, Walk-In Closet(s), 9'+ Ceilings, Dry Wall
- Flooring: Carpet, Laminate, Vinyl
- Basement: Garage Access,Concrete,Space For Rooms,Unfinished
- Number of fireplaces: 1
- Fireplace features: Electric
Interior area
- Total structure area: 2,009
- Total interior livable area: 2,009 sqft
- Finished area above ground: 2,009
Property
Parking
- Total spaces: 4
- Parking features: Garage Faces Rear, Attached, Driveway
- Attached garage spaces: 2
- Uncovered spaces: 2
Accessibility
- Accessibility features: None
Features
- Levels: Three
- Stories: 3
- Exterior features: Play Area
- Pool features: None
Lot
- Size: 2,000 sqft
Details
- Additional structures: Above Grade
- Parcel number: 17095633538
- Zoning: RES
- Special conditions: Standard
Construction
Type & style
- Home type: Townhouse
- Architectural style: Craftsman
- Property subtype: Townhouse
Materials
- Vinyl Siding, Stone
- Foundation: Concrete Perimeter, Slab
- Roof: Asphalt
Condition
- Excellent
- New construction: Yes
- Year built: 2025
Details
- Builder model: Kennedy
- Builder name: Sage Homes
Utilities & green energy
- Sewer: Private Sewer
- Water: Public
- Utilities for property: Natural Gas Available
Community & neighborhood
Location
- Region: Clinton
- Subdivision: Cedar Pointe
HOA & financial
HOA
- Has HOA: Yes
- HOA fee: $60 monthly
Other
Other facts
- Listing agreement: Exclusive Right To Sell
- Listing terms: Conventional
- Ownership: Fee Simple
Price history
| Date | Event | Price |
|---|---|---|
| 7/3/2025 | Sold | $499,990$249/sqft |
Source: | ||
| 6/4/2025 | Pending sale | $499,990$249/sqft |
Source: | ||
| 4/17/2025 | Price change | $499,990-2%$249/sqft |
Source: | ||
| 4/10/2025 | Price change | $509,990-1.6%$254/sqft |
Source: | ||
| 2/4/2025 | Listed for sale | $518,128$258/sqft |
Source: | ||
Public tax history
Tax history is unavailable.
Neighborhood: 20735
Nearby schools
GreatSchools rating
- 3/10Waldon Woods Elementary SchoolGrades: PK-5Distance: 1.1 mi
- 4/10Stephen Decatur Middle SchoolGrades: 6-8Distance: 2.5 mi
- 2/10Surrattsville High SchoolGrades: 9-12Distance: 1.5 mi
Schools provided by the listing agent
- Elementary: Waldon Woods
- Middle: Stephen Decatur
- High: Surrattsville
- District: Prince George's County Public Schools
Source: Bright MLS. This data may not be complete. We recommend contacting the local school district to confirm school assignments for this home.
Get pre-qualified for a loan
At Zillow Home Loans, we can pre-qualify you in as little as 5 minutes with no impact to your credit score.An equal housing lender. NMLS #10287.
Sell with ease on Zillow
Get a Zillow Showcase℠ listing at no additional cost and you could sell for —faster.
$496,500
2% more+$9,930
With Zillow Showcase(estimated)$506,430
