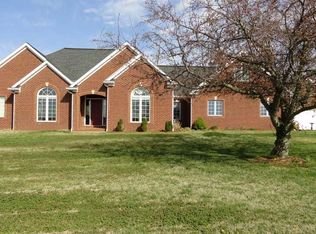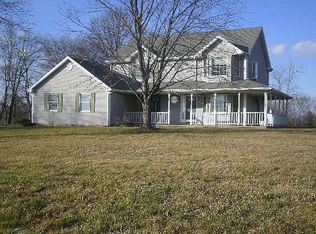Don't miss this lovely 4 Bedroom home located on 1 acre between Mt. Vernon & Evansville. The home has many updated features. Enter from the large covered porch into a very spacious living/dining room with newer engineered hardwood flooring. This room is easily used as living & formal dining or other extra usages. It opens onto the beautiful deck, pool & back yard. This room is open to the kitchen & breakfast room (also with newer wood flooring) & a lovely bay window with a beautiful view. The kitchen has new tile flooring, counters & back splash & features lots of cabinets, counter space & a pantry cabinet. There is peninsula with bar seating between the kitchen & dining area. There is a double stainless sink & all appliances are included. Just off the kitchen is a mud room also with tile flooring & with a built-in bench with storage drawers, cabinets & a backboard with hooks for backpacks, coats, etc. This was originally the laundry room & the laundry hookups are still located behind the backboard wall. There is another pantry closet here. The mud room leads to a half bath & to the garage as well as to a very spacious (18' x 15') screened porch. The screened porch opens to a very large new deck & pool overlooking the lovely back yard. Completing the main level are two bedrooms (one with two closets) & a full bath. The upper level has a split bedroom plan with a shared full bath which features double sink, a separate shower/commode area, & a linen closet. The two bedrooms on this level each have an alcove area & each have large walk-in closets. The lower level of the home has just been finished with a large family room, a half bath, & a very large laundry room with built in counter & cabinets. The rest of the basement is great for storage & is open through French doors to the side yard. The home has two heating systems (gas for the main level & electric for the upper level) as well as two central a/c systems. The property is on public water, but there is still one exterior faucet on well water for exterior use. Per owner: 2019-new roof, basement finished, mud room finished; 2015-pool and deck; 2012-kitchen, living & dining room remodel. Includes: Window treatments, pool & pool equipment, range/oven, refrigerator, microwave, 3 kitchen bar stools, playset, furniture on Deck & Screen Porch. Includes 1 Yr HMS Home Warranty ($489). Sq. Ft. is per Appraisal (April 2019). All square footage & measurements are approximate & not guaranteed. Immediate Possession!
This property is off market, which means it's not currently listed for sale or rent on Zillow. This may be different from what's available on other websites or public sources.


