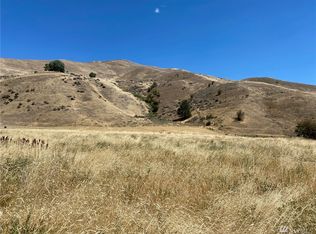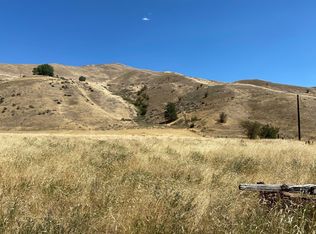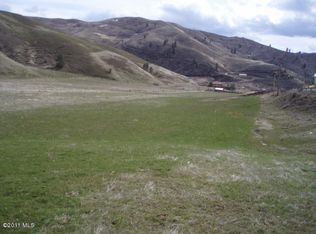Sprawling home on sprawling acreage now available just outside of Cashmere! Located up beautiful Nahahaum Canyon, this enormous country home could yours right now - property is currently vacant and we are accepting applications. Cashmere is a growing community with good employment opportunities and high quality schools, get the best of both worlds by being out of the hustle and bustle while still being just 3 miles away from downtown. Please contact me with any questions you might have or to setup a showing. Looking for a one year lease to start, potentially with an option for another year after that. Asking for first, last, and a deposit. Tenant pays all utilities, but as it is on a well and it has free internet through a previously existing deal with the provider, the only monthly utilities are garbage and electricity. Tenant is also responsible for gas for the fireplace. Tenant also to be responsible for maintenance of the driveway in winter. Pets allowed with a refundable pet deposit. Prospective tenants should know that the well water up Nahahaum Canyon is generally non-potable, and should only be used for cooking and cleaning.
This property is off market, which means it's not currently listed for sale or rent on Zillow. This may be different from what's available on other websites or public sources.


