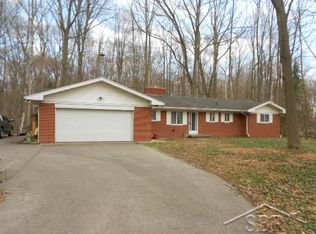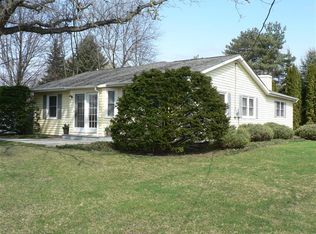Sold for $190,000
$190,000
7300 N Gleaner Rd, Freeland, MI 48623
2beds
1,588sqft
Single Family Residence
Built in 1956
1.75 Acres Lot
$221,000 Zestimate®
$120/sqft
$1,371 Estimated rent
Home value
$221,000
$197,000 - $245,000
$1,371/mo
Zestimate® history
Loading...
Owner options
Explore your selling options
What's special
Been looking for a home with a little land and a pole barn? Here you go! This 2 bed, 1 bath, all brick ranch has just that. With just under 1600 square feet, there's plenty of room to add a third bedroom. The 1.75 acre property includes a 28x24 pole barn with workshop, 2 other out buildings, and an above ground pool with deck. Features of the home include 3 fireplaces, a massive living room, cedar lined closets in the bedrooms, and a 3 season room off the back of the garage. Schedule your showing immediately!
Zillow last checked: 8 hours ago
Listing updated: September 09, 2024 at 04:25am
Listed by:
Matthew Damsen 989-714-8557,
Wilson Realty
Bought with:
Matthew Damsen, 6501381752
Wilson Realty
Source: MiRealSource,MLS#: 50152906 Originating MLS: Saginaw Board of REALTORS
Originating MLS: Saginaw Board of REALTORS
Facts & features
Interior
Bedrooms & bathrooms
- Bedrooms: 2
- Bathrooms: 1
- Full bathrooms: 1
Bedroom 1
- Features: Wood
- Level: First
- Area: 195
- Dimensions: 15 x 13
Bedroom 2
- Features: Wood
- Level: First
- Area: 154
- Dimensions: 14 x 11
Bathroom 1
- Features: Ceramic
- Level: First
- Area: 63
- Dimensions: 9 x 7
Family room
- Features: Ceramic
- Level: First
- Area: 312
- Dimensions: 26 x 12
Kitchen
- Features: Laminate
- Level: First
- Area: 162
- Dimensions: 18 x 9
Living room
- Features: Vinyl
- Level: First
- Area: 408
- Dimensions: 24 x 17
Heating
- Boiler, Hot Water, Natural Gas
Cooling
- Ceiling Fan(s)
Appliances
- Included: Dishwasher, Dryer, Microwave, Range/Oven, Refrigerator, Washer, Water Softener Rented, Gas Water Heater
Features
- Sump Pump, Eat-in Kitchen
- Flooring: Ceramic Tile, Hardwood, Wood, Vinyl, Laminate
- Basement: Block,Daylight,Partial,Sump Pump,Unfinished
- Number of fireplaces: 2
- Fireplace features: Basement, Family Room, Living Room, Natural Fireplace
Interior area
- Total structure area: 2,810
- Total interior livable area: 1,588 sqft
- Finished area above ground: 1,588
- Finished area below ground: 0
Property
Parking
- Total spaces: 2.5
- Parking features: Garage, Driveway, Attached, Electric in Garage, Garage Door Opener, Workshop in Garage
- Attached garage spaces: 2.5
Features
- Levels: One
- Stories: 1
- Patio & porch: Deck, Porch
- Has private pool: Yes
- Pool features: Above Ground
- Frontage type: Road
- Frontage length: 212
Lot
- Size: 1.75 Acres
- Dimensions: 211.5 x 361.5
- Features: Deep Lot - 150+ Ft., Large Lot - 65+ Ft.
Details
- Additional structures: Pole Barn, Shed(s), Workshop
- Parcel number: 29133203005000
- Zoning description: Agricultural
- Special conditions: Private
Construction
Type & style
- Home type: SingleFamily
- Architectural style: Ranch
- Property subtype: Single Family Residence
Materials
- Brick
- Foundation: Basement
Condition
- Year built: 1956
Utilities & green energy
- Sewer: Septic Tank
- Water: Private Well
Community & neighborhood
Location
- Region: Freeland
- Subdivision: Na
Other
Other facts
- Listing agreement: Exclusive Right To Sell
- Listing terms: Cash,Conventional
- Road surface type: Paved
Price history
| Date | Event | Price |
|---|---|---|
| 8/6/2025 | Listing removed | $544,900$343/sqft |
Source: | ||
| 6/16/2025 | Price change | $544,900-0.9%$343/sqft |
Source: | ||
| 4/10/2025 | Listed for sale | $549,900+189.4%$346/sqft |
Source: | ||
| 9/6/2024 | Sold | $190,000-7.3%$120/sqft |
Source: | ||
| 8/22/2024 | Pending sale | $205,000$129/sqft |
Source: | ||
Public tax history
| Year | Property taxes | Tax assessment |
|---|---|---|
| 2024 | $3,016 +60.9% | $111,000 +13% |
| 2023 | $1,874 | $98,200 +10.7% |
| 2022 | -- | $88,700 +7.9% |
Find assessor info on the county website
Neighborhood: 48623
Nearby schools
GreatSchools rating
- NAFreeland Learning CenterGrades: PK-1Distance: 1.6 mi
- 7/10Freeland Middle School/High SchoolGrades: 7-12Distance: 2.2 mi
- 7/10Freeland Elementary SchoolGrades: 2-6Distance: 1.7 mi
Schools provided by the listing agent
- District: Freeland Comm School District
Source: MiRealSource. This data may not be complete. We recommend contacting the local school district to confirm school assignments for this home.
Get pre-qualified for a loan
At Zillow Home Loans, we can pre-qualify you in as little as 5 minutes with no impact to your credit score.An equal housing lender. NMLS #10287.
Sell for more on Zillow
Get a Zillow Showcase℠ listing at no additional cost and you could sell for .
$221,000
2% more+$4,420
With Zillow Showcase(estimated)$225,420

