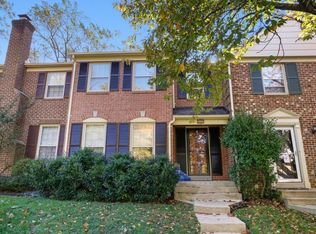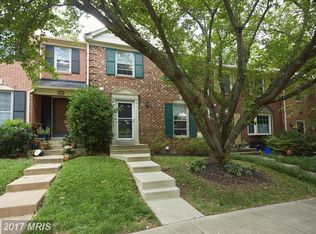Sold for $860,000 on 10/18/24
$860,000
7300 Greentree Rd, Bethesda, MD 20817
3beds
2,407sqft
Townhouse
Built in 1980
2,821 Square Feet Lot
$859,900 Zestimate®
$357/sqft
$3,772 Estimated rent
Home value
$859,900
$783,000 - $946,000
$3,772/mo
Zestimate® history
Loading...
Owner options
Explore your selling options
What's special
Discover Your Perfect Home: Stunning End-Unit Townhouse in Bethesda's Burning Tree/Pyle/Whitman School Cluster! Imagine a rarely available, beautiful brick end-unit townhouse that lives like a single-family home, located in the sought-after Whitman school district of Bethesda, all for under $1 million. The new 2023 kitchen and freshly painted home is waiting for you! Meticulously maintained and lovingly updated, this townhome offers a superb blend of comfort and elegance, perfect for both living and entertaining. With three spacious levels, this home boasts soft recessed lighting, French doors, and exquisite custom moldings throughout. Step into the inviting ceramic-tiled foyer and be greeted by the formal living room, featuring a wood-burning marble-accented fireplace. The light-filled end unit shines with natural light from French doors and expansive windows, highlighting the home's welcoming ambiance. Host gatherings in the formal dining room, where ample space allows you to entertain family and friends, and showcase your favorite heirlooms. The 2023 updated kitchen is a culinary delight with beautiful brand new appliances, countertops, built-ins, recessed lighting, and a charming greenhouse for your plants and herbs. The family room, with its beamed ceiling and French doors, opens to a lovely deck and fenced backyard, surrounded by lush greenery. This outdoor retreat is ideal for sipping coffee, dining under the stars, or simply enjoying a serene moment in nature. The circular floor plan effortlessly connects the indoor and outdoor spaces, perfect for entertaining. Upstairs, the home features three bedrooms and two full baths. The primary suite is a spacious retreat with ample closet space, built-in storage, an updated full bathroom, and an additional office/sitting room—offering flexibility for use as a fourth bedroom if needed. The other bedrooms provide generous space for family or guests. The lower level includes a large recreation room with a wet bar and a half-bath, ideal for game day parties, movie nights, or relaxing with loved ones. Additional features include abundant storage with washer and dryer. Recent updates ensure this home is move-in ready, including a newer roof, kitchen appliance and cabinets, fresh paint, refreshed bathrooms, deck, HVAC system with humidifier, sump pump, recessed lighting, water cut-off valve, landscaping, and triple-pane windows in the primary suite and second bedroom. Situated directly across from the new Amalyn Bethesda construction, this home offers exceptional value in a desirable location. With its perfect mix of formal and casual spaces, this beautifully appointed townhouse is an ideal choice for those seeking comfort and convenience in Bethesda. Don’t miss out on the chance to call 7300 Greentree Road your new home. Experience the best of Bethesda living!
Zillow last checked: 8 hours ago
Listing updated: October 18, 2024 at 02:23pm
Listed by:
Heather YANG 202-815-3491,
RE/MAX Realty Centre, Inc.
Bought with:
Bill Wang, BR200200254
Hometown Elite Realty LLC
Source: Bright MLS,MLS#: MDMC2146056
Facts & features
Interior
Bedrooms & bathrooms
- Bedrooms: 3
- Bathrooms: 4
- Full bathrooms: 2
- 1/2 bathrooms: 2
- Main level bathrooms: 1
Basement
- Area: 872
Heating
- Programmable Thermostat, Natural Gas
Cooling
- Central Air, Electric
Appliances
- Included: Built-In Range, Cooktop, Dishwasher, Disposal, Dryer, Oven, Oven/Range - Electric, Refrigerator, Stainless Steel Appliance(s), Washer, Water Heater
Features
- Attic, Breakfast Area, Built-in Features, Ceiling Fan(s), Crown Molding, Dining Area, Kitchen - Table Space, Bathroom - Tub Shower, Upgraded Countertops, Walk-In Closet(s), Dry Wall
- Flooring: Ceramic Tile, Carpet, Hardwood, Wood
- Windows: Window Treatments
- Basement: Finished,Heated,Improved,Space For Rooms,Sump Pump,Windows
- Number of fireplaces: 1
Interior area
- Total structure area: 2,625
- Total interior livable area: 2,407 sqft
- Finished area above ground: 1,753
- Finished area below ground: 654
Property
Parking
- Total spaces: 2
- Parking features: Assigned, Parking Lot, On Street
- Has uncovered spaces: Yes
- Details: Assigned Parking
Accessibility
- Accessibility features: Accessible Entrance, Other Bath Mod
Features
- Levels: Three
- Stories: 3
- Pool features: None
Lot
- Size: 2,821 sqft
Details
- Additional structures: Above Grade, Below Grade
- Parcel number: 160701857798
- Zoning: R90
- Special conditions: Standard
Construction
Type & style
- Home type: Townhouse
- Architectural style: Colonial
- Property subtype: Townhouse
Materials
- Brick
- Foundation: Brick/Mortar
- Roof: Asphalt,Shingle
Condition
- Excellent
- New construction: No
- Year built: 1980
Utilities & green energy
- Electric: 110 Volts
- Sewer: Public Sewer
- Water: Public
- Utilities for property: Cable
Community & neighborhood
Location
- Region: Bethesda
- Subdivision: Stratton Commons
HOA & financial
HOA
- Has HOA: Yes
- HOA fee: $612 semi-annually
- Services included: Common Area Maintenance, Snow Removal, Maintenance Grounds
- Association name: BETHESDA PLACE COMMUNITY COUNCIL
Other
Other facts
- Listing agreement: Exclusive Agency
- Ownership: Fee Simple
Price history
| Date | Event | Price |
|---|---|---|
| 10/18/2024 | Sold | $860,000+4.9%$357/sqft |
Source: | ||
| 9/12/2024 | Pending sale | $820,000$341/sqft |
Source: | ||
| 9/4/2024 | Listed for sale | $820,000+5.1%$341/sqft |
Source: | ||
| 11/9/2022 | Sold | $780,000+0.6%$324/sqft |
Source: | ||
| 10/22/2022 | Pending sale | $775,000$322/sqft |
Source: | ||
Public tax history
| Year | Property taxes | Tax assessment |
|---|---|---|
| 2025 | $8,228 +19.1% | $662,533 +10.4% |
| 2024 | $6,910 -0.1% | $600,200 |
| 2023 | $6,916 +4.4% | $600,200 |
Find assessor info on the county website
Neighborhood: 20817
Nearby schools
GreatSchools rating
- 6/10Burning Tree Elementary SchoolGrades: K-5Distance: 1.9 mi
- 10/10Thomas W. Pyle Middle SchoolGrades: 6-8Distance: 2.1 mi
- 9/10Walt Whitman High SchoolGrades: 9-12Distance: 2.6 mi
Schools provided by the listing agent
- Elementary: Burning Tree
- Middle: Pyle
- High: Walt Whitman
- District: Montgomery County Public Schools
Source: Bright MLS. This data may not be complete. We recommend contacting the local school district to confirm school assignments for this home.

Get pre-qualified for a loan
At Zillow Home Loans, we can pre-qualify you in as little as 5 minutes with no impact to your credit score.An equal housing lender. NMLS #10287.
Sell for more on Zillow
Get a free Zillow Showcase℠ listing and you could sell for .
$859,900
2% more+ $17,198
With Zillow Showcase(estimated)
$877,098
