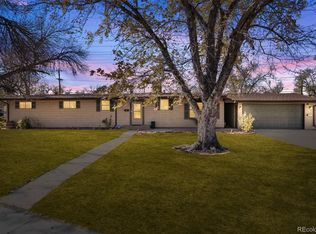Sold for $440,000 on 08/29/23
$440,000
7300 Granada Road, Denver, CO 80221
3beds
1,320sqft
Single Family Residence
Built in 1955
8,970 Square Feet Lot
$426,000 Zestimate®
$333/sqft
$2,389 Estimated rent
Home value
$426,000
$405,000 - $447,000
$2,389/mo
Zestimate® history
Loading...
Owner options
Explore your selling options
What's special
Welcome to this lovely home on a large corner lot in the desirable Western Hills Community! This home is filled with natural light and exudes charm with its delightful floor plan and stunning hardwood floors. Plus, you'll never run out of hot water thanks to the tankless water heater, and the new fireplace provides a warm and cozy ambiance during those chilly evenings. The kitchen boasts a deep sink, and lots of counter space to prep all your meals. Enjoy ample outdoor space with the large yard in front and enjoy having the privacy when entertaining guest in the fully fenced backyard. Nearby you will enjoy evening walks at Twin Lakes Park or drive a short distance to Clear Creek Trail which is just a stone throw away. Commuting is also a breeze with easy access to all directions. Come and see!
Zillow last checked: 8 hours ago
Listing updated: August 29, 2023 at 11:50am
Listed by:
EMPOWERHOME Team 303-940-4952 Colorado-Contracts@empowerhome.com,
Keller Williams DTC
Bought with:
Vanessa Gray, 100089015
RE/MAX Professionals
Source: REcolorado,MLS#: 3741319
Facts & features
Interior
Bedrooms & bathrooms
- Bedrooms: 3
- Bathrooms: 2
- Full bathrooms: 1
- 1/2 bathrooms: 1
- Main level bathrooms: 2
- Main level bedrooms: 3
Bedroom
- Level: Main
- Area: 156 Square Feet
- Dimensions: 12 x 13
Bedroom
- Level: Main
- Area: 120 Square Feet
- Dimensions: 10 x 12
Bedroom
- Level: Main
- Area: 110 Square Feet
- Dimensions: 10 x 11
Bathroom
- Level: Main
- Area: 35 Square Feet
- Dimensions: 5 x 7
Bathroom
- Level: Main
- Area: 21 Square Feet
- Dimensions: 3 x 7
Dining room
- Level: Main
- Area: 180 Square Feet
- Dimensions: 10 x 18
Kitchen
- Level: Main
- Area: 140 Square Feet
- Dimensions: 10 x 14
Living room
- Level: Main
- Area: 336 Square Feet
- Dimensions: 14 x 24
Heating
- Forced Air
Cooling
- Evaporative Cooling
Appliances
- Included: Dishwasher, Disposal, Microwave, Range, Refrigerator
Features
- Ceiling Fan(s), No Stairs
- Flooring: Laminate, Wood
- Has basement: No
- Number of fireplaces: 1
- Fireplace features: Living Room
Interior area
- Total structure area: 1,320
- Total interior livable area: 1,320 sqft
- Finished area above ground: 1,320
Property
Parking
- Total spaces: 4
- Parking features: Concrete
- Details: Off Street Spaces: 4
Features
- Levels: One
- Stories: 1
- Exterior features: Private Yard
- Fencing: Full
Lot
- Size: 8,970 sqft
- Features: Corner Lot
Details
- Parcel number: R0070505
- Zoning: R-1-C
- Special conditions: Standard
Construction
Type & style
- Home type: SingleFamily
- Property subtype: Single Family Residence
Materials
- Frame
- Roof: Composition
Condition
- Updated/Remodeled
- Year built: 1955
Utilities & green energy
- Sewer: Public Sewer
- Water: Public
Community & neighborhood
Security
- Security features: Smoke Detector(s)
Location
- Region: Denver
- Subdivision: Western Hills
Other
Other facts
- Listing terms: Cash,Conventional,FHA,VA Loan
- Ownership: Individual
Price history
| Date | Event | Price |
|---|---|---|
| 7/12/2024 | Listing removed | -- |
Source: Zillow Rentals Report a problem | ||
| 6/21/2024 | Listed for rent | $2,850$2/sqft |
Source: Zillow Rentals Report a problem | ||
| 8/29/2023 | Sold | $440,000+45.2%$333/sqft |
Source: | ||
| 9/16/2019 | Sold | $303,000-0.7%$230/sqft |
Source: Public Record Report a problem | ||
| 8/12/2019 | Pending sale | $305,000$231/sqft |
Source: Kentwood Real Estate City Properties #4186490 Report a problem | ||
Public tax history
| Year | Property taxes | Tax assessment |
|---|---|---|
| 2025 | $2,243 +0.6% | $25,750 -0.6% |
| 2024 | $2,230 +5.9% | $25,910 |
| 2023 | $2,106 +2.7% | $25,910 +31.7% |
Find assessor info on the county website
Neighborhood: 80221
Nearby schools
GreatSchools rating
- NAValley View K-8Grades: K-8Distance: 0.5 mi
- 4/10Global Leadership AcademyGrades: 9-12Distance: 0.4 mi
- 4/10Adventure Elementary SchoolGrades: PK-6Distance: 0.5 mi
Schools provided by the listing agent
- Elementary: Valley View K-8
- Middle: Valley View K-8
- High: Mapleton Early
- District: Mapleton R-1
Source: REcolorado. This data may not be complete. We recommend contacting the local school district to confirm school assignments for this home.
Get a cash offer in 3 minutes
Find out how much your home could sell for in as little as 3 minutes with a no-obligation cash offer.
Estimated market value
$426,000
Get a cash offer in 3 minutes
Find out how much your home could sell for in as little as 3 minutes with a no-obligation cash offer.
Estimated market value
$426,000
