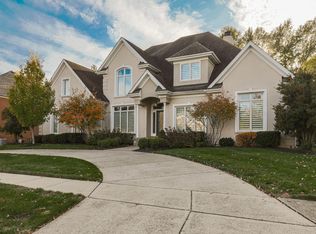Best yard you'll see all day! It's private, measures .72 acres, and rests at the very end of a cul-de-sac. Easily could hold a pool, which would be a great addition to the large new stamped concrete patio and extensive landscaping. Off the patio is a spacious ""no maintenance"" composite deck. No staining and no splinters ever again! Overlooking the patio and deck is a sunroom with walls of windows that slide open and let the outdoors in. It sports a hardwood floor, wood beaded ceiling, recessed lights and ceiling fan, and is used year round with its own HVAC system. Enter the newly remodeled kitchen from the sunroom, and you find elegant granite countertops and center island with seating for easy entertaining, a new tile backsplash, hardwood floors, under mount sink, and Bosch stainless appliances, plus a GE Profile cooktop. The huge kitchen opens right out to the 2 story great room, featuring detailed millwork, surround sound, and a gas fireplace with built-ins. Off the foyer is a spacious dining room on one side and an office on the other. The second floor feels very open and inviting due to the catwalk opening that looks down on the 2 story great room. The master bedroom is massive, with a bayed sitting area and built-ins. Three well sized bedrooms complete the second floor, one with a private bath and the other with a jack and jill bath. The finished lower level has a large family room with high ceilings, a half bath (plumbed for a full bath), and storage galore. A workout room occupies an area of the huge unfinished space, and there is plenty of room to finish that area into a theater room, gym, craft room, you name it. Pride of ownership can be seen in this home from your first step through the front door. It is updated to today's taste, and is move-in ready for you and your family! Enjoy the Sutherland pool, clubhouse, tennis courts and playground. Walk to local restaurants and shopping. A scenic commute to downtown via River Road (direct access from Sutherl
This property is off market, which means it's not currently listed for sale or rent on Zillow. This may be different from what's available on other websites or public sources.

