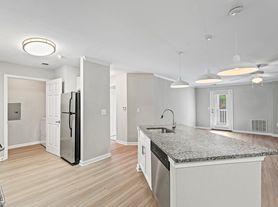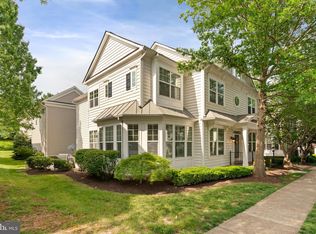Listing square foot doesn't include additional living space in finished basement with large play/social area, office, workout room, and built-in sauna.
Beautifully positioned on a large, fenced corner lot, this stunning 4-bedroom, 3.5-bath colonial with a 2-car garage is located in the highly sought-after Somerset community. Inside, gleaming hardwood floors flow throughout the main and upper levels, enhancing the home's classic charm. The bright formal living room and elegant dining room offer the perfect spaces for entertaining, while the spacious eat-in kitchen impresses with updated 42" cabinets, granite countertops, a granite island, stainless steel appliances, and a sunny breakfast area. The adjoining family room features a cozy gas fireplace, creating an inviting space to relax. Step outside from the kitchen to a large deck overlooking the private, fenced backyard--ideal for outdoor dining, entertaining, or simply unwinding. Upstairs, you'll find four generous bedrooms, including a serene primary suite with a walk-in closet and a luxurious bath featuring dual vanities, a separate shower, and a soaking tub. The fully finished walkout basement extends your living space with a large recreation room, wood-look tile flooring, a private den or home gym, and even a true Finnish sauna--not infrared, but a traditional wood-heated sauna for authentic relaxation. Enjoy all the amenities that Somerset has to offer, including a community pool, tennis and basketball courts, clubhouse, and playgrounds. Conveniently located near Routes 29, I-66, 15, and 234, and just minutes to the Town of Haymarket, Virginia Gateway, golf courses, parks, grocery stores, dining, and Jiffy Lube Live.
Renters will pay for utilities, and the landlord will cover landscaping. No smoking is allowed in the house.
House for rent
$3,450/mo
7300 Early Marker Ct, Gainesville, VA 20155
4beds
2,156sqft
Price may not include required fees and charges.
Single family residence
Available now
Cats, dogs OK
Central air
In unit laundry
Attached garage parking
Forced air
What's special
Cozy gas fireplaceFully finished walkout basementPrivate fenced backyardLarge fenced corner lotGranite countertopsWood-look tile flooringFinnish sauna
- 17 days |
- -- |
- -- |
Travel times
Looking to buy when your lease ends?
Consider a first-time homebuyer savings account designed to grow your down payment with up to a 6% match & a competitive APY.
Facts & features
Interior
Bedrooms & bathrooms
- Bedrooms: 4
- Bathrooms: 4
- Full bathrooms: 3
- 1/2 bathrooms: 1
Heating
- Forced Air
Cooling
- Central Air
Appliances
- Included: Dishwasher, Dryer, Microwave, Oven, Refrigerator, Washer
- Laundry: In Unit
Features
- Walk In Closet
- Flooring: Hardwood
Interior area
- Total interior livable area: 2,156 sqft
Property
Parking
- Parking features: Attached
- Has attached garage: Yes
- Details: Contact manager
Features
- Exterior features: Heating system: Forced Air, Walk In Closet
Details
- Parcel number: 7397063321
Construction
Type & style
- Home type: SingleFamily
- Property subtype: Single Family Residence
Community & HOA
Community
- Features: Playground
Location
- Region: Gainesville
Financial & listing details
- Lease term: 1 Year
Price history
| Date | Event | Price |
|---|---|---|
| 10/13/2025 | Listed for rent | $3,450$2/sqft |
Source: Zillow Rentals | ||
| 2/22/2008 | Sold | $337,000-28.3%$156/sqft |
Source: Public Record | ||
| 1/23/2007 | Sold | $469,900-4.5%$218/sqft |
Source: Public Record | ||
| 9/1/2005 | Sold | $491,785+652.8%$228/sqft |
Source: Public Record | ||
| 5/17/2005 | Sold | $65,325$30/sqft |
Source: Public Record | ||

