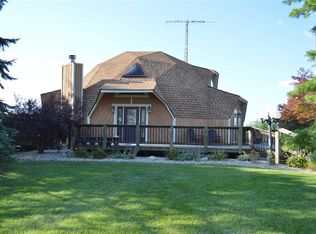Looking for a mini farm with lots of space then check this one out. This home offers a nice size kitchen, formal dining rm, full bath, large living rm, master bedroom on main level, a rec room that could be used as a bedroom, large utility rm/laundry, 2 bedrooms upstairs. Outside you will find a 2 car detached garage, 1 car detached garage with lien to, a large barn, a 42x90 pole barn and two working grain bins. Property is being sold in an estate in "as is" condition. Property is being divided from a larger parcel and will be 3 +/- acres. Legal to be determined and taxes are for the entire parcel.
This property is off market, which means it's not currently listed for sale or rent on Zillow. This may be different from what's available on other websites or public sources.

