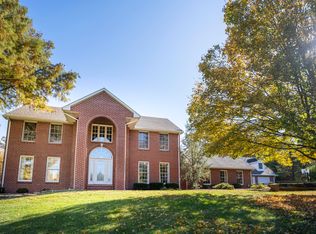RARE, UPDATED and STUNNING. This is a 4 bed/4.5 bath home in the popular Hill Creek subdivision. This all brick home sits on a gorgeous 2 acre treed lot with a view you won't be disappointed by. Perfect backyard for a pool, or just sit and enjoy the amazing, quiet and peaceful surroundings. Relax in the well designed updated kitchen, huge family room, a partially finished basement, bonus finished area above garage perfect entertaining area with bar, and a beautiful outdoor patio. This is the perfect option to get away from it all but be within just minutes to grocery stores, shopping, and businesses.
This property is off market, which means it's not currently listed for sale or rent on Zillow. This may be different from what's available on other websites or public sources.
