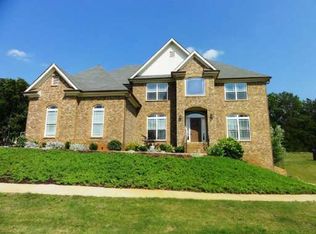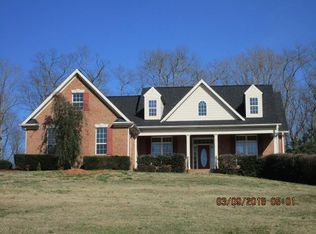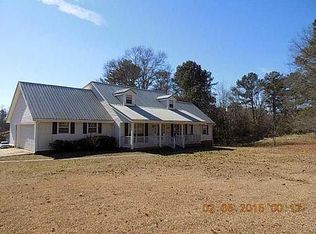Closed
$550,000
7300 Berea Rd, Winston, GA 30187
3beds
4,432sqft
Single Family Residence
Built in 2003
3 Acres Lot
$537,800 Zestimate®
$124/sqft
$3,966 Estimated rent
Home value
$537,800
$457,000 - $629,000
$3,966/mo
Zestimate® history
Loading...
Owner options
Explore your selling options
What's special
NO HOA!!! NO HOA!!! This beautiful home (3 bed + Bonus Room/4 ba), located on a private 3 acre lot, is light, bright, and incredibly spacious with high ceilings and hardwood flooring throughout with tile bathrooms. This home has a kitchen level entry garage and a basement. Relax in the light filled vaulted family room and enjoy the warm fireplace. The kitchen features solid surface counters, and a breakfast area that provides the convenience for easy family meals. The separate dining room's chair rail and chandelier bring an elegant touch to the home. The first floor's expansive primary bedroom provides a private retreat from everyday details So many extra features including a 16x16 custom built outbuilding, beautiful outdoor fireplace, Trex Composite Decking, Gutter Guards, and a Silent Floor System. This home is equipped poured 3 sided concrete walls that are 10" thick with 2 hot water heaters and 2 fuse panels. PestBanPest Control System Installed & Emerald Zoysia Sod lawn. Basement has a workout room, rec room, small office area, media room, family area, and a built-in wet bar with a fishtank installed in the wall. Private lot, deers love to hang out here. This home is just minutes away from I-20, Hwy 166, local shopping, restaurants, and more. Owner is a real estate agent.
Zillow last checked: 8 hours ago
Listing updated: August 15, 2025 at 12:50pm
Listed by:
Nicole Porter 678-983-4555,
Your Home Sold Guaranteed Realty HOR
Bought with:
Non Mls Salesperson, 381621
Non-Mls Company
Source: GAMLS,MLS#: 10573853
Facts & features
Interior
Bedrooms & bathrooms
- Bedrooms: 3
- Bathrooms: 5
- Full bathrooms: 4
- 1/2 bathrooms: 1
- Main level bathrooms: 1
- Main level bedrooms: 1
Kitchen
- Features: Breakfast Bar, Breakfast Room, Walk-in Pantry
Heating
- Central, Heat Pump
Cooling
- Ceiling Fan(s), Central Air, Heat Pump
Appliances
- Included: Dishwasher, Double Oven, Electric Water Heater, Microwave, Refrigerator
- Laundry: Common Area
Features
- Central Vacuum, Double Vanity, High Ceilings, Master On Main Level, Split Bedroom Plan, Walk-In Closet(s), Wet Bar
- Flooring: Hardwood
- Windows: Double Pane Windows
- Basement: Finished,Full
- Number of fireplaces: 2
- Fireplace features: Living Room, Outside
- Common walls with other units/homes: No Common Walls
Interior area
- Total structure area: 4,432
- Total interior livable area: 4,432 sqft
- Finished area above ground: 2,678
- Finished area below ground: 1,754
Property
Parking
- Total spaces: 2
- Parking features: Garage
- Has garage: Yes
Features
- Levels: Three Or More
- Stories: 3
- Waterfront features: No Dock Or Boathouse
- Body of water: None
Lot
- Size: 3 Acres
- Features: Private
- Residential vegetation: Wooded
Details
- Additional structures: Outbuilding, Shed(s)
- Parcel number: 00910250070
- Special conditions: Agent Owned
Construction
Type & style
- Home type: SingleFamily
- Architectural style: Traditional
- Property subtype: Single Family Residence
Materials
- Vinyl Siding
- Foundation: Slab
- Roof: Composition
Condition
- Resale
- New construction: No
- Year built: 2003
Utilities & green energy
- Sewer: Septic Tank
- Water: Public
- Utilities for property: Cable Available, Electricity Available, Water Available
Green energy
- Energy efficient items: Insulation
Community & neighborhood
Security
- Security features: Carbon Monoxide Detector(s), Smoke Detector(s)
Community
- Community features: None
Location
- Region: Winston
- Subdivision: None
HOA & financial
HOA
- Has HOA: No
- Services included: None
Other
Other facts
- Listing agreement: Exclusive Right To Sell
- Listing terms: Cash,Conventional,FHA
Price history
| Date | Event | Price |
|---|---|---|
| 8/15/2025 | Sold | $550,000$124/sqft |
Source: | ||
| 8/14/2025 | Pending sale | $550,000$124/sqft |
Source: | ||
| 7/30/2025 | Listed for sale | $550,000+7.8%$124/sqft |
Source: | ||
| 8/5/2022 | Sold | $510,000+2.4%$115/sqft |
Source: Public Record Report a problem | ||
| 7/31/2022 | Pending sale | $498,000$112/sqft |
Source: | ||
Public tax history
| Year | Property taxes | Tax assessment |
|---|---|---|
| 2025 | $4,177 -0.2% | $132,960 |
| 2024 | $4,183 -1.1% | $132,960 |
| 2023 | $4,229 +12.2% | $132,960 +7.2% |
Find assessor info on the county website
Neighborhood: 30187
Nearby schools
GreatSchools rating
- 4/10Mason Creek Elementary SchoolGrades: PK-5Distance: 1.8 mi
- 6/10Mason Creek Middle SchoolGrades: 6-8Distance: 1.8 mi
- 6/10Alexander High SchoolGrades: 9-12Distance: 1.5 mi
Schools provided by the listing agent
- Elementary: Mason Creek
- Middle: Mason Creek
- High: Alexander
Source: GAMLS. This data may not be complete. We recommend contacting the local school district to confirm school assignments for this home.
Get a cash offer in 3 minutes
Find out how much your home could sell for in as little as 3 minutes with a no-obligation cash offer.
Estimated market value$537,800
Get a cash offer in 3 minutes
Find out how much your home could sell for in as little as 3 minutes with a no-obligation cash offer.
Estimated market value
$537,800


