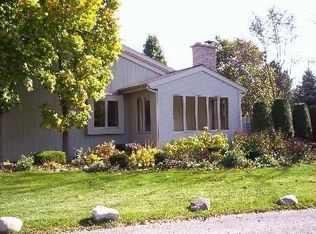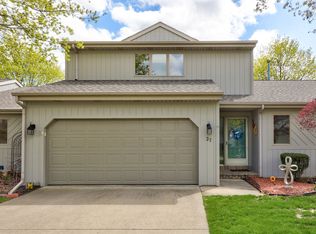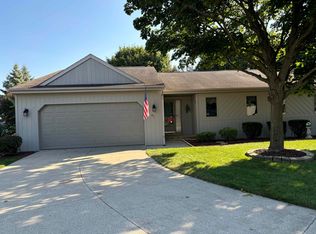Sold for $475,000 on 06/23/23
$475,000
730 Wren Rd, Frankenmuth, MI 48734
4beds
2,556sqft
Single Family Residence
Built in 1990
0.61 Acres Lot
$510,600 Zestimate®
$186/sqft
$2,383 Estimated rent
Home value
$510,600
$480,000 - $541,000
$2,383/mo
Zestimate® history
Loading...
Owner options
Explore your selling options
What's special
Chirp and flutter with the prospect of your new nest on Wren! Your flock will settle in nicely at this quality brick and cedar sided built home in a desirable Frankenmuth neighborhood that is graced by mature trees and an abundance of nature. The home features a giant kitchen with an island, gas stove, double ovens and an eating area that perches over the large backyard. It opens up to a living room that has a wood-burning fireplace and leads to the double glass doors that open to a backyard oasis, which includes a large deck and an enclosed hot tub room! The family room has an abundance of natural light flowing through it providing great living space. A first floor office is great for those working from home and it also has a first floor laundry making your life easier. The second story primary suite features a gas fireplace, walk-in closet and bathroom with a jacuzzi tub as a bonus. There's a full basement that can be finished with a two car garage with plenty of storage. This neighborhood is great for morning or evening walks and is close to all of the fun had in downtown Frankenmuth. Flap those wings and land in a home of your dreams!
Zillow last checked: 8 hours ago
Listing updated: August 30, 2023 at 02:24am
Listed by:
Andrew J Keller 810-444-2963,
Knockout Real Estate
Bought with:
Rachel M Opperman Clark, 6502430954
Knockout Real Estate
Source: Realcomp II,MLS#: 20230034097
Facts & features
Interior
Bedrooms & bathrooms
- Bedrooms: 4
- Bathrooms: 3
- Full bathrooms: 3
Heating
- Forced Air, Natural Gas
Cooling
- Ceiling Fans, Central Air
Appliances
- Included: Built In Gas Oven, Dishwasher, Double Oven, Dryer, Free Standing Refrigerator, Washer, Wine Cooler
- Laundry: Laundry Room
Features
- High Speed Internet
- Basement: Full,Unfinished
- Has fireplace: Yes
- Fireplace features: Family Room, Master Bedroom
Interior area
- Total interior livable area: 2,556 sqft
- Finished area above ground: 2,556
Property
Parking
- Total spaces: 2
- Parking features: Two Car Garage, Attached
- Attached garage spaces: 2
Features
- Levels: Two
- Stories: 2
- Entry location: GroundLevelwSteps
- Patio & porch: Covered, Deck, Porch
- Exterior features: Lighting, Spa Hottub
- Pool features: None
Lot
- Size: 0.61 Acres
- Dimensions: 115.00 x 231.00
- Features: Sprinklers
Details
- Additional structures: Gazebo
- Parcel number: 03116221004125
- Special conditions: Short Sale No,Standard
Construction
Type & style
- Home type: SingleFamily
- Architectural style: Contemporary
- Property subtype: Single Family Residence
Materials
- Brick, Vinyl Siding
- Foundation: Basement, Block
- Roof: Asphalt
Condition
- New construction: No
- Year built: 1990
Utilities & green energy
- Sewer: Public Sewer
- Water: Public
Community & neighborhood
Security
- Security features: Security System Leased
Location
- Region: Frankenmuth
- Subdivision: SUMMERGREEN MEADOWS NO 2
Other
Other facts
- Listing agreement: Exclusive Right To Sell
- Listing terms: Cash,Conventional
Price history
| Date | Event | Price |
|---|---|---|
| 6/23/2023 | Sold | $475,000-4.8%$186/sqft |
Source: | ||
| 5/24/2023 | Pending sale | $499,000$195/sqft |
Source: | ||
| 5/5/2023 | Listed for sale | $499,000+31.7%$195/sqft |
Source: | ||
| 6/17/2020 | Sold | $379,000$148/sqft |
Source: | ||
| 5/19/2020 | Pending sale | $379,000$148/sqft |
Source: Century 21 Signature - Frankenmuth #50005453 Report a problem | ||
Public tax history
| Year | Property taxes | Tax assessment |
|---|---|---|
| 2024 | $7,976 +4.4% | $252,900 +22.6% |
| 2023 | $7,643 | $206,300 -4.7% |
| 2022 | -- | $216,400 +11.7% |
Find assessor info on the county website
Neighborhood: 48734
Nearby schools
GreatSchools rating
- 9/10Lorenz C. List SchoolGrades: PK-4Distance: 0.8 mi
- 7/10E.F. Rittmueller Middle SchoolGrades: 5-8Distance: 1.1 mi
- 8/10Frankenmuth High SchoolGrades: 9-12Distance: 0.7 mi

Get pre-qualified for a loan
At Zillow Home Loans, we can pre-qualify you in as little as 5 minutes with no impact to your credit score.An equal housing lender. NMLS #10287.
Sell for more on Zillow
Get a free Zillow Showcase℠ listing and you could sell for .
$510,600
2% more+ $10,212
With Zillow Showcase(estimated)
$520,812

