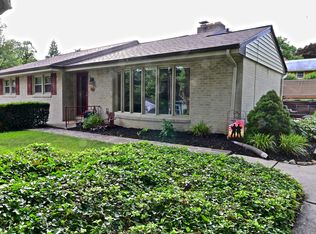Sold for $309,000
$309,000
730 Woodberry Rd, York, PA 17403
3beds
1,560sqft
Single Family Residence
Built in 1954
10,781 Square Feet Lot
$336,100 Zestimate®
$198/sqft
$1,920 Estimated rent
Home value
$336,100
$313,000 - $363,000
$1,920/mo
Zestimate® history
Loading...
Owner options
Explore your selling options
What's special
More for your Comfort, Convenience and Money! This charming brick rancher is perfect for those looking for a home with significant updates and great potential. The spacious rooms and hardwood floors provide a warm and inviting atmosphere. Living room has built in bookshelves surrounding the wood burning fireplace. Formal dining room has a full wall of windows to allow the sun to shine and a built in china cabinet as well. Recent updates include a new roof and new windows, ensuring durability and energy efficiency. The 2 new remodeled bathrooms add a touch of modern comfort including new radiant heat so no more cold feet getting out of the shower. You will love that in the owners suite too. Room sizes are surprising large for the age of the home. Kitchen has stainless appliances and is needing some updating but priced accordingly as well. Cute little covered porch off the kitchen to have the morning coffee. Huge family room in lower level with big picture window allowing lots of light and keeping it feeling like a basement. Another fireplace and bar area will make for a fun place to play. A laundry room with plenty of built-ins and another full bath. The back basement is presently used as a bedroom although perfect for lots of storage. Enjoy the convenience of a 2-car garage and the additional space of a walk up attic. The home's prime location offers easy access to local schools and shopping centers, as well as quick routes to Maryland. This home is not only a place to live but a place to create lasting memories
Zillow last checked: 8 hours ago
Listing updated: September 19, 2024 at 02:14pm
Listed by:
Glenda Kane 717-891-3873,
Realty One Group Generations,
Listing Team: Glenda Kane & Co., Co-Listing Team: Glenda Kane & Co.,Co-Listing Agent: Aaron Pendergast 717-758-1123,
Realty One Group Generations
Bought with:
John Linton, RS154896A
Berkshire Hathaway HomeServices Homesale Realty
Source: Bright MLS,MLS#: PAYK2062828
Facts & features
Interior
Bedrooms & bathrooms
- Bedrooms: 3
- Bathrooms: 3
- Full bathrooms: 3
- Main level bathrooms: 2
- Main level bedrooms: 3
Basement
- Area: 0
Heating
- Baseboard, Natural Gas, Electric
Cooling
- Central Air, Electric
Appliances
- Included: Dishwasher, Dryer, Oven/Range - Electric, Self Cleaning Oven, Refrigerator, Washer, Gas Water Heater
- Laundry: Dryer In Unit, Lower Level, Washer In Unit, Laundry Room
Features
- Bar, Built-in Features, Entry Level Bedroom, Floor Plan - Traditional, Formal/Separate Dining Room, Pantry, Recessed Lighting, Bathroom - Stall Shower, Bathroom - Tub Shower
- Flooring: Hardwood, Luxury Vinyl, Wood
- Windows: Energy Efficient, Insulated Windows, Replacement, Vinyl Clad, Window Treatments
- Basement: Full
- Number of fireplaces: 2
- Fireplace features: Brick, Flue for Stove, Mantel(s), Wood Burning
Interior area
- Total structure area: 1,560
- Total interior livable area: 1,560 sqft
- Finished area above ground: 1,560
- Finished area below ground: 0
Property
Parking
- Total spaces: 6
- Parking features: Garage Faces Front, Garage Door Opener, Concrete, Attached, Off Street
- Attached garage spaces: 2
- Has uncovered spaces: Yes
- Details: Garage Sqft: 440
Accessibility
- Accessibility features: 2+ Access Exits, Accessible Entrance
Features
- Levels: One
- Stories: 1
- Patio & porch: Patio, Porch
- Exterior features: Play Area
- Pool features: None
- Has view: Yes
- View description: Garden
Lot
- Size: 10,781 sqft
- Features: Rear Yard, Suburban
Details
- Additional structures: Above Grade, Below Grade
- Parcel number: 480001900120000000
- Zoning: RS
- Special conditions: Standard
Construction
Type & style
- Home type: SingleFamily
- Architectural style: Ranch/Rambler
- Property subtype: Single Family Residence
Materials
- Brick
- Foundation: Block
- Roof: Architectural Shingle
Condition
- Very Good
- New construction: No
- Year built: 1954
Utilities & green energy
- Electric: 200+ Amp Service
- Sewer: Public Sewer
- Water: Public
Community & neighborhood
Location
- Region: York
- Subdivision: Hollywood Heights
- Municipality: SPRING GARDEN TWP
Other
Other facts
- Listing agreement: Exclusive Right To Sell
- Listing terms: Cash,Conventional,FHA,VA Loan
- Ownership: Fee Simple
Price history
| Date | Event | Price |
|---|---|---|
| 7/17/2024 | Sold | $309,000+8.4%$198/sqft |
Source: | ||
| 6/17/2024 | Pending sale | $285,000$183/sqft |
Source: | ||
| 6/14/2024 | Listed for sale | $285,000+33.8%$183/sqft |
Source: | ||
| 10/18/2018 | Sold | $213,000+1.5%$137/sqft |
Source: BHHS Homesale Realty #1002272370_17403 Report a problem | ||
| 8/27/2018 | Pending sale | $209,900$135/sqft |
Source: Coldwell Banker Residential Brokerage - York #1002272370 Report a problem | ||
Public tax history
| Year | Property taxes | Tax assessment |
|---|---|---|
| 2025 | $7,066 +2.4% | $186,630 |
| 2024 | $6,898 +1.4% | $186,630 |
| 2023 | $6,805 +9.1% | $186,630 |
Find assessor info on the county website
Neighborhood: Valley View
Nearby schools
GreatSchools rating
- NAValley View CenterGrades: K-2Distance: 0.2 mi
- 6/10York Suburban Middle SchoolGrades: 6-8Distance: 2 mi
- 8/10York Suburban Senior High SchoolGrades: 9-12Distance: 0.3 mi
Schools provided by the listing agent
- Middle: York Suburban
- High: York Suburban
- District: York Suburban
Source: Bright MLS. This data may not be complete. We recommend contacting the local school district to confirm school assignments for this home.
Get pre-qualified for a loan
At Zillow Home Loans, we can pre-qualify you in as little as 5 minutes with no impact to your credit score.An equal housing lender. NMLS #10287.
Sell for more on Zillow
Get a Zillow Showcase℠ listing at no additional cost and you could sell for .
$336,100
2% more+$6,722
With Zillow Showcase(estimated)$342,822
