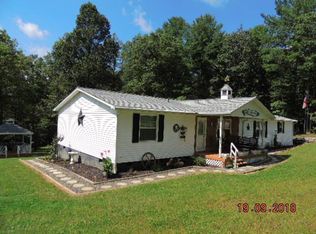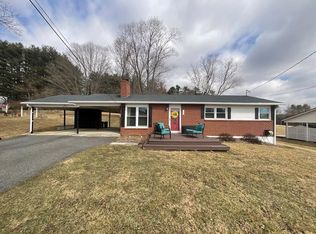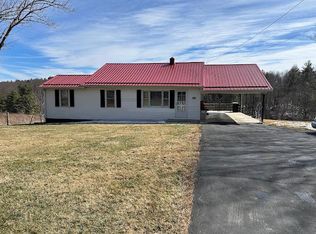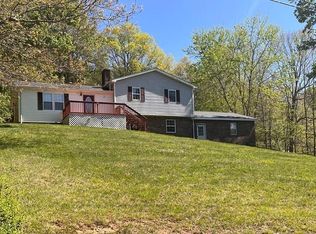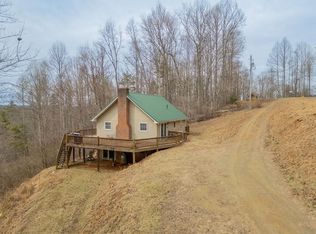This 15 acre property is up for sale at its tax value, and it's ready for someone to make it their own! This is a Medicaid sale. Being sold as is. The home features three cozy bedrooms, a bathroom, a formal dining room, a kitchen, and a living room all on the main level. While the interior could use a bit of love and attention, the exterior boasts a sturdy brick faade and a durable metal roof that should last for many years. Downstairs, you'll find a basement that offers additional living space, complete with a second bathroom. One of the standout features of this property is the expansive 15 acres it sits on—half of which is cleared for pasture and the other half is a lovely wooded area. There are also several outbuildings on the property that have previously been used for purposes like tractor storage, chicken coops, and lawnmower storage. The possibilities for these spaces are endless! At the back of the property, there's even a natural spring, which could be a fantastic resource for livestock. Please note that the property is being sold as-is, and the seller (POA) is currently working hard to remove a variety of personal items from the site as quickly as possible. This is a wonderful opportunity for anyone looking to invest in a piece of land with plenty of potential! Property being sold by deed calls w/metes and bounds.
Under contract
$227,800
730 Wildcat Rd, Hillsville, VA 24343
3beds
1,638sqft
Est.:
Single Family Residence
Built in 1970
15.86 Acres Lot
$-- Zestimate®
$139/sqft
$-- HOA
What's special
Sturdy brick faadeWooded areaDurable metal roofCozy bedroomsNatural springCleared for pastureFormal dining room
- 316 days |
- 88 |
- 2 |
Zillow last checked: 8 hours ago
Listing updated: January 17, 2026 at 05:00am
Listed by:
Chris Davis 276-233-2362,
Virginia Mountain Realty
Source: SWVAR,MLS#: 99341
Facts & features
Interior
Bedrooms & bathrooms
- Bedrooms: 3
- Bathrooms: 2
- Full bathrooms: 2
- Main level bathrooms: 1
- Main level bedrooms: 3
Rooms
- Room types: Basement
Primary bedroom
- Level: Main
- Area: 108.44
- Dimensions: 10.17 x 10.67
Bedroom 2
- Level: Main
- Area: 109.29
- Dimensions: 10.75 x 10.17
Bedroom 3
- Level: Main
- Area: 106.67
- Dimensions: 10.67 x 10
Bedroom 4
- Level: Basement
- Area: 213.93
- Dimensions: 17.58 x 12.17
Bathroom
- Level: Main
- Area: 53.08
- Dimensions: 7.58 x 7
Bathroom 2
- Level: Basement
- Area: 108.72
- Dimensions: 12.67 x 8.58
Dining room
- Level: Main
- Area: 125.88
- Dimensions: 13.25 x 9.5
Kitchen
- Level: Main
- Area: 101.25
- Dimensions: 13.5 x 7.5
Living room
- Level: Main
- Area: 225.26
- Dimensions: 16.58 x 13.58
Basement
- Area: 1512
Heating
- Baseboard, Electric, Propane
Cooling
- None
Appliances
- Included: Range, Electric Water Heater
- Laundry: In Basement
Features
- Paneling, Internet Availability Other/See Remarks
- Flooring: Carpet, Vinyl
- Windows: Insulated Windows, Tilt Window(s), Vinyl
- Basement: Partial
- Has fireplace: Yes
- Fireplace features: Brick, Gas Log, Wood Burning, Wood Burning Stove
Interior area
- Total structure area: 2,142
- Total interior livable area: 1,638 sqft
- Finished area above ground: 1,134
- Finished area below ground: 1,008
Video & virtual tour
Property
Parking
- Total spaces: 1
- Parking features: Attached Carport, Paved, Driveway, RV Access/Parking
- Garage spaces: 1
- Has carport: Yes
Features
- Stories: 1
- Patio & porch: Porch, Covered
- Exterior features: Horses Allowed, Other, Lighting
- Fencing: Chain Link,Wood,Other
- Water view: None
- Waterfront features: None
Lot
- Size: 15.86 Acres
- Features: Cleared, Irregular Lot, Farm, Rolling Slope, Wooded
Details
- Parcel number: 50A43
- Zoning: RES
- Horses can be raised: Yes
Construction
Type & style
- Home type: SingleFamily
- Architectural style: Contemporary,Ranch,Traditional
- Property subtype: Single Family Residence
Materials
- Brick
- Foundation: Block, Permanent
- Roof: Metal
Condition
- Exterior Condition: Good,Interior Condition: Fair
- Year built: 1970
Utilities & green energy
- Sewer: Septic Tank
- Water: Public
- Utilities for property: Propane
Community & HOA
HOA
- Has HOA: No
- Services included: None
Location
- Region: Hillsville
Financial & listing details
- Price per square foot: $139/sqft
- Tax assessed value: $189,600
- Annual tax amount: $1,246
- Date on market: 4/14/2025
- Road surface type: Paved
Estimated market value
Not available
Estimated sales range
Not available
$1,492/mo
Price history
Price history
| Date | Event | Price |
|---|---|---|
| 1/17/2026 | Contingent | $227,800$139/sqft |
Source: | ||
| 10/22/2025 | Listed for sale | $227,800$139/sqft |
Source: | ||
| 8/28/2025 | Contingent | $227,800$139/sqft |
Source: | ||
| 5/17/2025 | Listed for sale | $227,800$139/sqft |
Source: | ||
| 4/30/2025 | Contingent | $227,800$139/sqft |
Source: | ||
| 4/14/2025 | Listed for sale | $227,800$139/sqft |
Source: | ||
Public tax history
Public tax history
| Year | Property taxes | Tax assessment |
|---|---|---|
| 2025 | $929 +25.7% | $189,600 +51.3% |
| 2024 | $739 | $125,300 |
| 2023 | $739 -7.8% | $125,300 |
| 2022 | $802 | $125,300 |
| 2021 | $802 +11.2% | $125,300 +20.7% |
| 2020 | $721 | $103,800 |
| 2019 | $721 | $103,800 |
| 2018 | $721 | $103,800 |
| 2017 | -- | $103,800 -4.2% |
| 2016 | -- | $108,400 |
| 2015 | -- | $108,400 |
| 2014 | -- | $108,400 |
| 2013 | -- | $108,400 -7.1% |
| 2012 | -- | $116,700 |
| 2011 | -- | $116,700 |
| 2010 | -- | $116,700 |
Find assessor info on the county website
BuyAbility℠ payment
Est. payment
$1,289/mo
Principal & interest
$1175
Property taxes
$114
Climate risks
Neighborhood: 24343
Nearby schools
GreatSchools rating
- 6/10Hillsville Elementary SchoolGrades: PK-5Distance: 5.8 mi
- 6/10Carroll County MiddleGrades: 6-8Distance: 3.6 mi
- 6/10Carroll County High SchoolGrades: 9-12Distance: 4.6 mi
Schools provided by the listing agent
- Elementary: Hillsville
- Middle: Carroll County Intermediate
- High: Carroll County
Source: SWVAR. This data may not be complete. We recommend contacting the local school district to confirm school assignments for this home.
