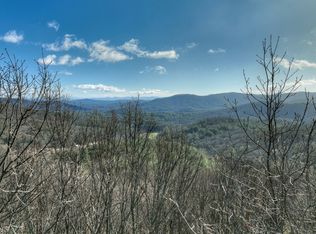The MTNs are Calling. 107.8 ACs w/2 Sides Cohutta National Forest. CRAFTSMAN STYLE LODGE - just under 10,000 Htd sf. Hardiboard & stone. 5BR/5BA + 2 half BA. 20 ceiling in great rm, 24 ceiling in Den + Loft, 5 FIREPLACES!! Massive Masonry fplcs in Kitchen + Great rm. Elevator. Banquet Sized Kitchen w/brick paver floors, warming drawers, Granite tops w/huge work island. 3 Master Suites. Custom Cedar Doors. Wet Bar w/pool table rm, wine rm, Attached 3+ car gar. Multiple Decks + porches, Sunrm/workout rm. Cascading Koi Ponds + water features. Fenced pasture, small pond, 4 Stall Barn w/tack, feed, wash + utility rms plus BA. , Detached 3 car garage plus corn crib, cow shed. Creeks, streams, branches, springs. Guest house built in 1896.
This property is off market, which means it's not currently listed for sale or rent on Zillow. This may be different from what's available on other websites or public sources.
