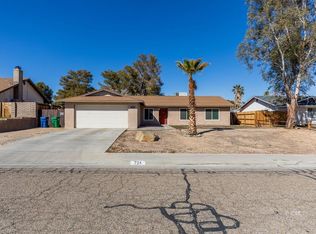Beautiful two story home on 0.24 acre lot in Ripley Estates. 3 Bedrooms 2 baths with an office room down stairs. Interior of home has been freshly painted. Exterior wood trim has been either painted or sealed. Covered entry way leading into home. Floor tile in living room, laundry room and both baths rooms. Laminate flooring in entry, kitchen and dining area. Full raised fireplace in sunken living room . Popcorn has been removed on downstairs ceiling except for the office. Large dining area. Kitchen has tile counter tops, gas stove DW, MW and Refrigerator stays. Inside laundry room large enough to put upright freezer. Large Master bedroom with a sliding glass door leading out to a Balcony over looking the back yard. Both front bedrooms have doors leading out to a Balcony. Front balcony has Trex boards on the deck. Two master cools one upstairs and one for the down stairs each have separate ducting. Mini-split heating and cooling system throughout house. Carpet in all bedrooms. Large covered patio. RV access with sewer hook up. Storage shed in back yard. Front yard is xeriscape, back yard is very large with grass and fruit trees. Solar sytem installed in September 2020, currently producing 143% of owners usage.
This property is off market, which means it's not currently listed for sale or rent on Zillow. This may be different from what's available on other websites or public sources.
