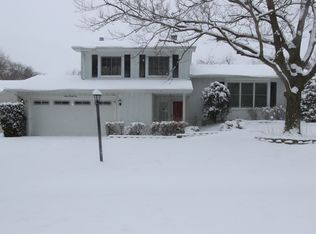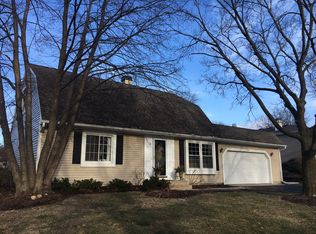This spacious and well-maintained split-level home in Greenfields Subdivision is sure to please! When you walk in the front door, you will be greeted with a generous sized foyer that leads to the large family room with vaulted ceilings and sliding doors to the backyard. The second level of the home is where you will find the living room, dining area, 2 bedrooms, a full bathroom and 2 sets of sliding doors to the deck outside. The lower level boasts another 3 bedrooms, full bathroom and laundry room. Don't need 5 bedrooms? The bedroom currently being used as the primary bedroom in the lower level has a wood burning fireplace and can easily be transformed into a second family/rec room! Additionally, any of the bedrooms could be used as a home office. The home sits on .25 acres and has a large fenced in backyard! You will absolutely love the extra storage/work room in the garage with an overhead door leading to the backyard! Conveniently located near downtown Cary and walking distance to park, splash pad, dog park and trails.
This property is off market, which means it's not currently listed for sale or rent on Zillow. This may be different from what's available on other websites or public sources.

