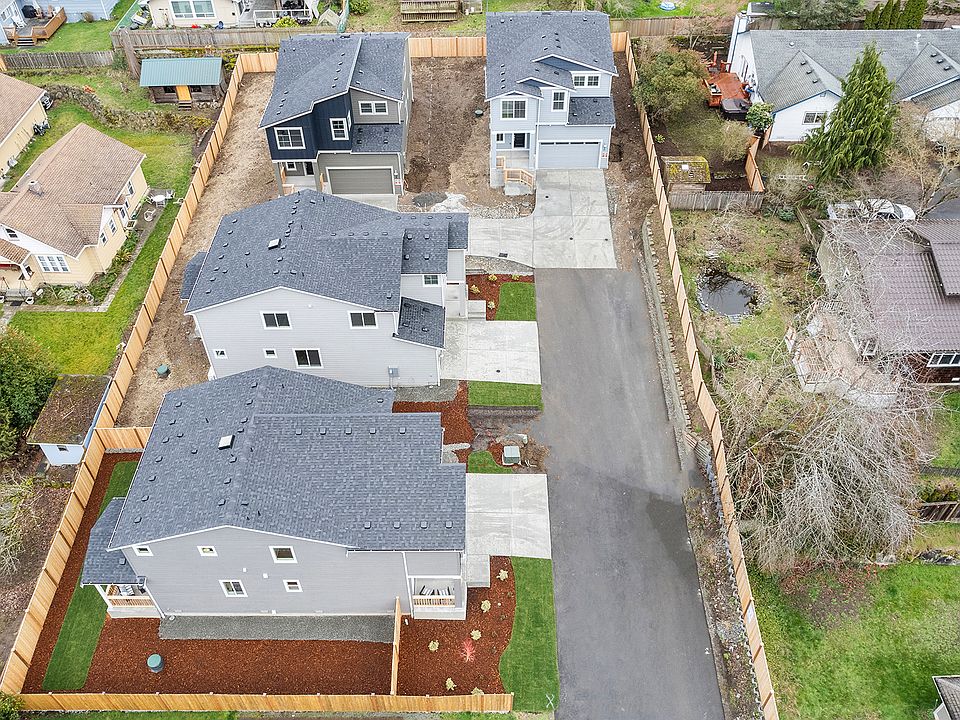Up to 3% buyer bonus offered! MTT Homes presents Scenic Hill. Sought-after community of only 4 homes located in Kent, WA w/easy access to HWY167, Kent Station & local schools. Offering 2,319 sq ft of modern design & open-concept living. This versatile plan offers a main level guest bedroom & 3/4 bath. Large great room with seamless transition to kitchen and dining area. Kitchen includes SS appliances & white shaker cabinets, quartz counters & tile backsplash. Upstairs offers awaits a true primary suite with 5 pc bath including free standing soak tub + walk in closet. Multi-purpose loft, 3 additional bedrooms, laundry & secondary bath. Private backyard & patio. Partially fenced w/professionally front yard landscaping. NO HOA
Pending inspection
$789,950
730 Van De Vanter Avenue, Kent, WA 98030
5beds
2,319sqft
Single Family Residence
Built in 2025
5,702 sqft lot
$783,000 Zestimate®
$341/sqft
$-- HOA
What's special
Multi-purpose loftPrivate backyardModern designTrue primary suiteWalk in closetFree standing soak tubProfessionally front yard landscaping
- 48 days
- on Zillow |
- 490 |
- 20 |
Zillow last checked: 7 hours ago
Listing updated: April 27, 2025 at 11:57am
Listed by:
Gary Hendrickson,
Berkshire Hathaway HS SSP,
Hannah Ehrenheim,
Berkshire Hathaway HS SSP
Source: NWMLS,MLS#: 2346146
Travel times
Schedule tour
Select a date
Facts & features
Interior
Bedrooms & bathrooms
- Bedrooms: 5
- Bathrooms: 3
- Full bathrooms: 2
- 3/4 bathrooms: 1
- Main level bathrooms: 1
- Main level bedrooms: 1
Primary bedroom
- Level: Second
Bedroom
- Level: Main
Bedroom
- Level: Second
Bedroom
- Level: Second
Bedroom
- Level: Second
Bathroom full
- Level: Second
Bathroom full
- Level: Second
Bathroom three quarter
- Level: Main
Dining room
- Level: Main
Entry hall
- Level: Main
Great room
- Level: Main
Kitchen with eating space
- Level: Main
Utility room
- Level: Second
Heating
- Fireplace(s), Forced Air, Heat Pump
Cooling
- Forced Air, Heat Pump
Appliances
- Included: Dishwasher(s), Disposal, Microwave(s), Stove(s)/Range(s), Garbage Disposal, Water Heater: Electric
Features
- Bath Off Primary, Dining Room, Loft, Walk-In Closet(s)
- Flooring: Vinyl, Vinyl Plank, Carpet, Wall to Wall Carpet
- Basement: None
- Number of fireplaces: 1
- Fireplace features: Gas, Main Level: 1, Fireplace
Interior area
- Total structure area: 2,319
- Total interior livable area: 2,319 sqft
Property
Parking
- Total spaces: 2
- Parking features: Attached Garage
- Attached garage spaces: 2
Features
- Levels: Two
- Stories: 2
- Entry location: Main
- Has view: Yes
- View description: Territorial
Lot
- Size: 5,702 sqft
- Features: Dead End Street, Paved, Patio
- Topography: Level
Details
- Additional structures: ADU Square Feet: 0
- Parcel number: 9183702163
- Special conditions: Standard
Construction
Type & style
- Home type: SingleFamily
- Architectural style: Northwest Contemporary
- Property subtype: Single Family Residence
Materials
- Cement Planked, Wood Siding, Wood Products, Cement Plank
- Foundation: Poured Concrete
- Roof: Composition
Condition
- Very Good
- New construction: Yes
- Year built: 2025
Details
- Builder name: MTT Homes
Utilities & green energy
- Electric: Company: PSE
- Sewer: Sewer Connected, Company: City of Kent
- Water: Public, Company: City of Kent
Community & HOA
Community
- Subdivision: Scenic Hill
Location
- Region: Kent
Financial & listing details
- Price per square foot: $341/sqft
- Tax assessed value: $200,000
- Annual tax amount: $1,922
- Date on market: 11/5/2024
- Listing terms: Cash Out,Conventional,FHA,VA Loan
- Inclusions: Dishwasher(s), Garbage Disposal, Microwave(s), Stove(s)/Range(s)
- Cumulative days on market: 185 days
About the community
Scenic Hill by MTT Homes presents this well designed 2,319 sq ft home offers 5 bedrooms featuring a main level bedroom and 3/4 bath and large bonus room. The spacious layout includes an open-concept living area and a modern kitchen including SS gas range, microwave & dishwasher. Large single bowl sink & shaker door cabinets. Upstairs offers large primary suite with 5 pc bath & walk in closet. 3 additional bedrooms & loft with laundry & secondary bath. Enjoy the convenience of a two-car garage and the privacy of a small dead end road of just 4 homes. 9 ft ceilings on main, professionally landscaped front yard. NOA HOA. A/C. MOVE-IN READY HOMES!
Source: MTT Homes

