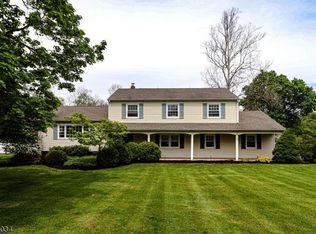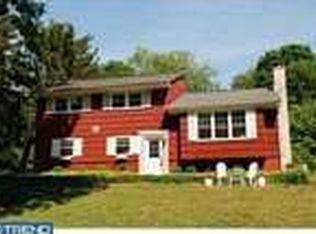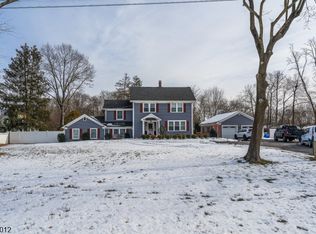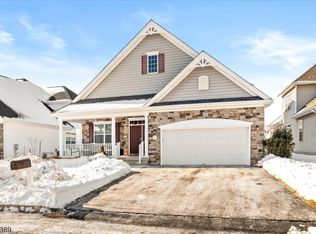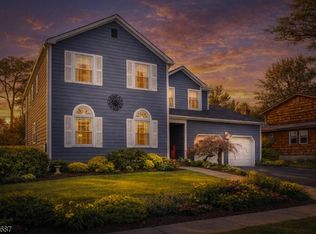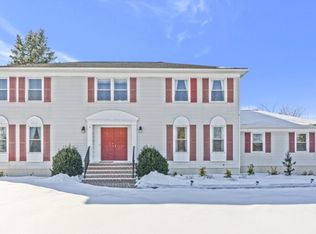Island table in kitchen excluded but negotiable, basketball hoop included, washer/dryer included.
Active
$799,800
730 Township Line Rd, Hillsborough Twp., NJ 08844
4beds
2,392sqft
Est.:
Single Family Residence
Built in 1965
1.25 Acres Lot
$-- Zestimate®
$334/sqft
$-- HOA
What's special
- 80 days |
- 3,908 |
- 97 |
Zillow last checked: February 15, 2026 at 11:15pm
Listing updated: January 22, 2026 at 08:18am
Listed by:
Sophia V. Colitti 973-228-7060,
Arcadia, Realtors,
Danielle Codey
Source: GSMLS,MLS#: 3999582
Tour with a local agent
Facts & features
Interior
Bedrooms & bathrooms
- Bedrooms: 4
- Bathrooms: 3
- Full bathrooms: 2
- 1/2 bathrooms: 1
Primary bedroom
- Description: Full Bath, Sitting Room, Walk-In Closet
Bedroom 1
- Level: Second
Bedroom 2
- Level: Second
Bedroom 3
- Level: Second
Bedroom 4
- Level: Second
Primary bathroom
- Features: Stall Shower
Dining room
- Features: Formal Dining Room
Family room
- Level: First
Kitchen
- Features: Eat-in Kitchen
Living room
- Level: First
Basement
- Features: Storage Room
Heating
- Forced Air, Natural Gas
Cooling
- Central Air
Appliances
- Included: Carbon Monoxide Detector, Gas Cooktop, Dishwasher, Dryer, Generator-Built-In, Kitchen Exhaust Fan, Microwave, Range/Oven-Gas, Refrigerator, Self Cleaning Oven, Washer, Water Softener Owned, Gas Water Heater
- Laundry: Level 1
Features
- Bathroom
- Flooring: Carpet, Laminate, Wood
- Windows: Blinds, Drapes
- Basement: Yes,Partially Finished,Sump Pump
- Number of fireplaces: 1
- Fireplace features: Family Room, Wood Burning
Interior area
- Total structure area: 2,392
- Total interior livable area: 2,392 sqft
Property
Parking
- Total spaces: 10
- Parking features: 2 Car Width, Asphalt, Attached Garage
- Attached garage spaces: 2
- Uncovered spaces: 10
Features
- Patio & porch: Deck
Lot
- Size: 1.25 Acres
- Dimensions: 1.250
- Features: Level
Details
- Parcel number: 2710002070001001390000
- Other equipment: Generator-Built-In
Construction
Type & style
- Home type: SingleFamily
- Architectural style: Colonial
- Property subtype: Single Family Residence
Materials
- Vinyl Siding
- Roof: Asphalt Shingle
Condition
- Year built: 1965
Utilities & green energy
- Gas: Gas-Natural
- Sewer: Public Sewer
- Water: Well
- Utilities for property: Natural Gas Connected, Cable Available, Garbage Extra Charge
Community & HOA
Community
- Security: Carbon Monoxide Detector
Location
- Region: Hillsborough
Financial & listing details
- Price per square foot: $334/sqft
- Tax assessed value: $561,200
- Annual tax amount: $11,355
- Date on market: 12/1/2025
- Exclusions: Curtains
- Ownership type: Fee Simple
Estimated market value
Not available
Estimated sales range
Not available
Not available
Price history
Price history
| Date | Event | Price |
|---|---|---|
| 2/4/2026 | Pending sale | $799,800$334/sqft |
Source: | ||
| 12/1/2025 | Listed for sale | $799,800+75.8%$334/sqft |
Source: | ||
| 8/22/2020 | Listing removed | $455,000$190/sqft |
Source: BHHS FOX & ROACH #3645065 Report a problem | ||
| 8/22/2020 | Listed for sale | $455,000-4.2%$190/sqft |
Source: BHHS FOX & ROACH #3645065 Report a problem | ||
| 8/21/2020 | Sold | $475,000+4.4%$199/sqft |
Source: | ||
Public tax history
Public tax history
| Year | Property taxes | Tax assessment |
|---|---|---|
| 2025 | $11,707 +5.9% | $561,200 +5.9% |
| 2024 | $11,054 +5.6% | $529,900 +9% |
| 2023 | $10,464 +4.2% | $486,000 +3.9% |
Find assessor info on the county website
BuyAbility℠ payment
Est. payment
$5,186/mo
Principal & interest
$3913
Property taxes
$1273
Climate risks
Neighborhood: 08844
Nearby schools
GreatSchools rating
- 9/10Woods Road Elementary SchoolGrades: PK-4Distance: 1.1 mi
- 7/10Hillsborough Middle SchoolGrades: 7-8Distance: 4.7 mi
- 8/10Hillsborough High SchoolGrades: 9-12Distance: 3.9 mi
Schools provided by the listing agent
- Elementary: Woods Rd
- Middle: Auten
- High: Hillsboro
Source: GSMLS. This data may not be complete. We recommend contacting the local school district to confirm school assignments for this home.
- Loading
- Loading
