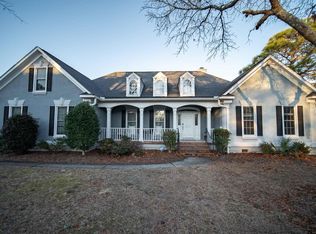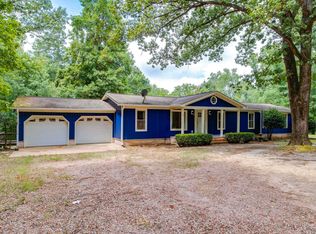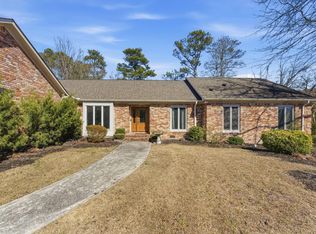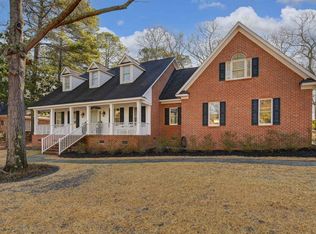RARE OPPORTUNITY TO OWN A PRIVATE RETREAT ON 3.47 ACRES ON A SHARED POND WITH INGROUND POOL & WORKSHOP! ALL NEW FLOORING AND PAINT THROUGHOUT! Tucked away in a peaceful, natural setting, this unique 3 bed/3.5 bath home presents unmatched tranquility and versatility—perfect for homesteaders, gardeners, or hobbyists of any kind. Step inside to find a spacious living room with hardwood floors and a cozy fireplace. The kitchen boasts granite countertops, abundant cabinet space, and a large eat-in area perfect for gathering. The main-level owner’s suite features hardwood floors, a walk-in closet, and a spa-like en suite with a soaking tub and walk-in shower. A second bedroom also enjoys its own luxurious private bath, while the third bedroom shares a well-appointed full bath. Outside, you’ll find multi-tiered decks overlooking the large shared pond and an inground pool—ideal for relaxing or entertaining. A separate workshop and storage shed have plenty of space for projects, tools, or creative pursuits. With open space to roam, garden, or build out your vision, this one-of-a-kind property is a rare find! Home also has a whole house generator! Disclaimer: CMLS has not reviewed and, therefore, does not endorse vendors who may appear in listings.
For sale
$475,000
730 Stoneridge Rd, Ridgeway, SC 29130
3beds
2,620sqft
Est.:
Single Family Residence
Built in 1990
3.47 Acres Lot
$460,500 Zestimate®
$181/sqft
$-- HOA
What's special
Shared pondInground poolCozy fireplaceLarge eat-in areaSeparate workshopHardwood floorsStorage shed
- 36 days |
- 1,921 |
- 93 |
Zillow last checked: 8 hours ago
Listing updated: 20 hours ago
Listed by:
Brad Davis,
Keller Williams The Downing Group
Source: Consolidated MLS,MLS#: 624979
Tour with a local agent
Facts & features
Interior
Bedrooms & bathrooms
- Bedrooms: 3
- Bathrooms: 4
- Full bathrooms: 3
- 1/2 bathrooms: 1
- Partial bathrooms: 1
- Main level bathrooms: 2
Rooms
- Room types: Sun Room, FROG (No Closet)
Primary bedroom
- Features: Bath-Private, Separate Shower, Walk-In Closet(s), Ceiling Fan(s), Closet-Private, Floors-Hardwood
- Level: Main
Bedroom 2
- Features: Bath-Private, Closet-Private
Bedroom 3
- Features: Bath-Shared
Dining room
- Features: Floors-Hardwood
- Level: Basement
Kitchen
- Features: Eat-in Kitchen, Granite Counters
- Level: Main
Living room
- Features: Floors-Hardwood, Fireplace
- Level: Main
Heating
- Central
Cooling
- Central Air
Appliances
- Included: Gas Range, Dishwasher, Refrigerator, Microwave Countertop, Tankless Water Heater
- Laundry: Heated Space, Utility Room, Main Level
Features
- Flooring: Hardwood, Carpet
- Basement: Crawl Space
- Number of fireplaces: 1
- Fireplace features: Wood Burning
Interior area
- Total structure area: 2,620
- Total interior livable area: 2,620 sqft
Property
Parking
- Total spaces: 2
- Parking features: Detached
- Garage spaces: 2
Features
- Stories: 2
- Patio & porch: Deck
- Exterior features: Gutters - Full
- Pool features: Inground-Other
- Fencing: Rear Only Wood
- Waterfront features: Common Pond
Lot
- Size: 3.47 Acres
- Features: Sprinkler
Details
- Additional structures: Shed(s)
- Parcel number: 2030004106000
Construction
Type & style
- Home type: SingleFamily
- Architectural style: Traditional
- Property subtype: Single Family Residence
Materials
- Vinyl
Condition
- New construction: No
- Year built: 1990
Utilities & green energy
- Sewer: Septic Tank
- Water: Well
- Utilities for property: Electricity Connected
Community & HOA
Community
- Subdivision: NONE
HOA
- Has HOA: Yes
Location
- Region: Ridgeway
Financial & listing details
- Price per square foot: $181/sqft
- Tax assessed value: $190,600
- Annual tax amount: $1,012
- Date on market: 1/15/2026
- Listing agreement: Exclusive Right To Sell
- Road surface type: Gravel
Estimated market value
$460,500
$437,000 - $484,000
$3,998/mo
Price history
Price history
| Date | Event | Price |
|---|---|---|
| 2/20/2026 | Listed for sale | $475,000$181/sqft |
Source: | ||
| 2/12/2026 | Contingent | $475,000$181/sqft |
Source: | ||
| 1/24/2026 | Listing removed | $3,500$1/sqft |
Source: Zillow Rentals Report a problem | ||
| 1/15/2026 | Listed for sale | $475,000$181/sqft |
Source: | ||
| 1/9/2026 | Listed for rent | $3,500$1/sqft |
Source: Zillow Rentals Report a problem | ||
| 10/7/2025 | Listing removed | $475,000$181/sqft |
Source: | ||
| 9/19/2025 | Price change | $475,000-5%$181/sqft |
Source: | ||
| 8/12/2025 | Listed for sale | $499,999$191/sqft |
Source: | ||
| 8/11/2025 | Contingent | $499,999$191/sqft |
Source: | ||
| 7/18/2025 | Price change | $499,999-4.8%$191/sqft |
Source: | ||
| 6/24/2025 | Listed for sale | $525,000+130.8%$200/sqft |
Source: | ||
| 1/18/2008 | Listing removed | $227,500$87/sqft |
Source: United Country Report a problem | ||
| 11/12/2007 | Listed for sale | $227,500$87/sqft |
Source: United Country Report a problem | ||
Public tax history
Public tax history
| Year | Property taxes | Tax assessment |
|---|---|---|
| 2024 | $1,012 -2.4% | $920 -87.9% |
| 2023 | $1,037 +9.3% | $7,632 -0.2% |
| 2022 | $949 -0.5% | $7,644 -0.1% |
| 2021 | $953 -6.1% | $7,652 -0.1% |
| 2020 | $1,016 -35.3% | $7,660 -14.1% |
| 2019 | $1,570 | $8,916 |
| 2018 | $1,570 +28.9% | $8,916 +6.9% |
| 2017 | $1,218 +2.4% | $8,340 |
| 2016 | $1,190 +8% | $8,340 |
| 2015 | $1,101 -28.3% | -- |
| 2014 | $1,535 | $8,480 |
| 2013 | $1,535 | $8,480 |
| 2012 | $1,535 | $8,480 |
| 2010 | -- | -- |
| 2007 | -- | $7,344 |
Find assessor info on the county website
BuyAbility℠ payment
Est. payment
$2,455/mo
Principal & interest
$2245
Property taxes
$210
Climate risks
Neighborhood: 29130
Nearby schools
GreatSchools rating
- 5/10Geiger Elementary SchoolGrades: PK-6Distance: 2.9 mi
- 5/10Fairfield Middle SchoolGrades: 7-8Distance: 13.2 mi
- 4/10Fairfield Central High SchoolGrades: 9-12Distance: 11.3 mi
Schools provided by the listing agent
- Elementary: Geiger
- Middle: Fairfield
- High: Fairfield Central
- District: Fairfield County
Source: Consolidated MLS. This data may not be complete. We recommend contacting the local school district to confirm school assignments for this home.



